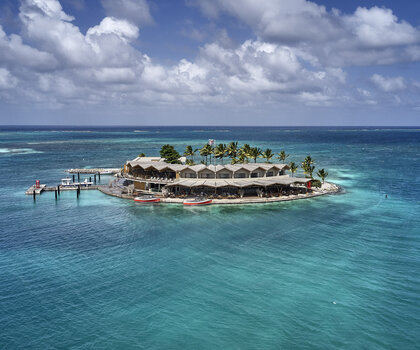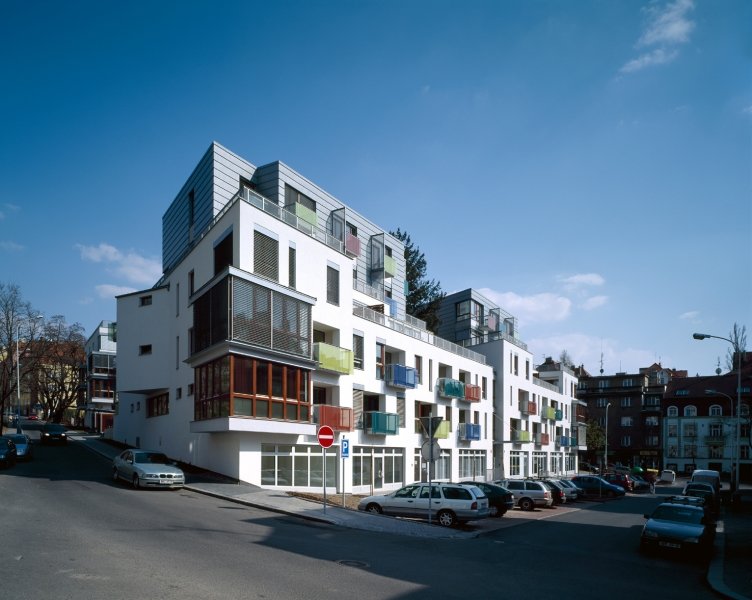
Saba Rock, British Virgin Island - Virgin Gorda
2021 World

Prague 4
180 000 000 CZK
7 465 m2
Housing
2002
This new building is located at the edge of a building block and residential villas characteristic for this part of Prague. The building is designed as an open urban block closed on three sides by streets and fourth side opening onto a park.
The residential complex consists of six-storey high buildings with receding top two floors. The masses of the individual block sections rise with the terrain to comply with the height limits and building line. The block division into individual sections is clearly visible on the floor plans and elevations. The block offers a private garden in the courtyard, which also serves as the main access route in the complex. The ground floor is used for commercial units and the two underground floors serve as a garage.
The brick-filled shell structure of the buildings, layout of the individual floors and number of service cores allows division of the individual floors into small apartments or their connection into larger apartments during the actual construction. Larger two-storey apartments with luxury green terraces are located on the higher, receding floors.
At first sight loose design of the facades is the result of a combination of four types of façade modules. Each apartment on typical floors has at least one almost square balcony and logia offering access to outdoor space. The variable color design of the railing glass panels underlines the playfulness of the façade. The block corners are accentuated by large bay windows spanning two floors.
The receding floors differ from the typical floors not only in their size but also different façade material (titanium-zinc sheeting).
(Based on project design brief)
Complex project documentation in all its stages including engineering services.
Ing. arch. Jaroslav Šafer, Ing. arch. Oldřich Hájek
AT Development a.s.