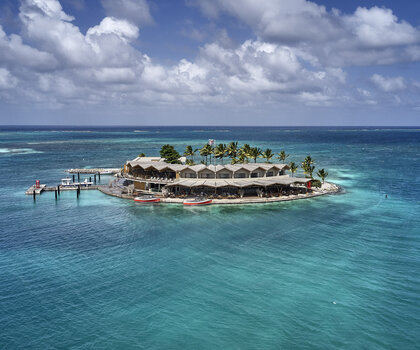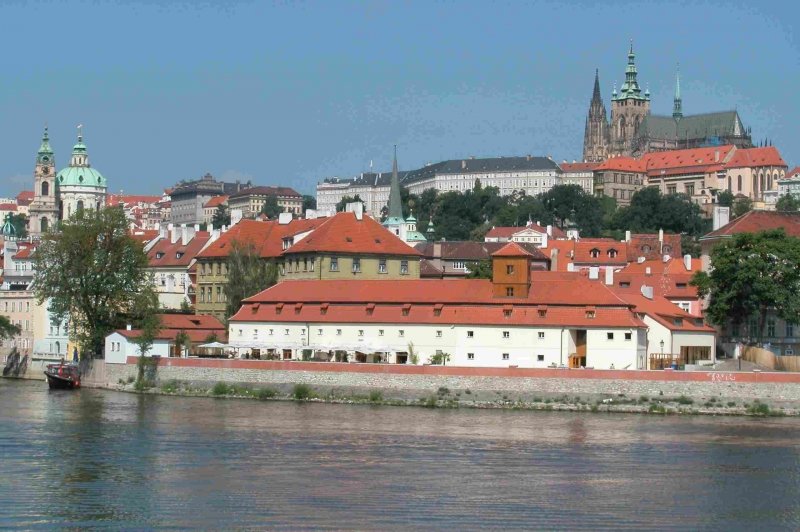
Saba Rock, British Virgin Island - Virgin Gorda
2021 World

Prague 1
210 000 000 CZK
4 800 m2
Multi-functional
2002
The goal of the renovation and addition to the historical complex Hergetova cihelna (brickfield) in the heart of the Prague Monument Reservation was to build a restaurant and retail areas for sale of mostly art objects, and exhibition areas complemented by two flats.
The modern history of the Hergetova cihelna begins around the year 1780 when František Antonín Linhart Herget decided to establish his business instead of the former knackery called “Šinderberg”. In 1781, there was built a brickfield here with two limestone kilns, a vaulted store of lime, and a two-storey structure of a storehouse. Professor Herget sold the chartered brickfield including two houses at Malá Strana to Josef Zobel and František Schmidt in 1787.
In 1790 – 92, the complex consisted of the brickfield with the kiln in the middle and a prismatic tower on a two-storey building built along the river Vltava. Later (the 1930s), there was erected a rectangular outhouse on piles under a mansard roof in the middle of the yard. Due to serious structural defects and the resulting risk of fire production in the Hergetova cihelna was suspended in 1840. After some modifications production continued here and some areas changed their function. The whole building was vaulted and an entry gate was built in the perimeter wall along Cihelná street. After some more modifications in 1922, it was allowed to open a joiner´s workshop here in the west part of the courtyard wing; the next year was added a garage. The complex later underwent some other modifications and in 1938 it was approved to knock down the north part of the courtyard wing. The further development saw only even more deterioration of the Hergetova cihelna.
The building listed in the national inventory of immovable cultural monuments further deteriorated no matter a number of studies and proposals regarding its use – from stone works to art and craft workshops to monstrous hotels (I the 1970s) – until it burned down in 1995.
The most valuable is the building A – a group of originally Baroque outbuildings later modified in the late Classicist style. The non-residential building no. 102/B – bldg. B was a two-storey structure without cellars, with a double-pitched roof and dormers that belonged to the brickfield and was originally used as flats.
The whole complex was complemented by the building C – the former shipbuilding yard at the brickfield´s central courtyard, the garage, and the courtyard. It was enclosed by a group of Classicist perimeter walls with the entry gate flanked by a pair of prismatic Tuscany pillars surmounted by pinecones. There is a pedestrian entrance broken to the right from the gate with a reveal of the same style as the window reveals.
The renovation was complicated by complexity and volume of works – preservation and demolition – a great volume of derivative and insensitive modifications of former users. The building itself was poorly founded on made ground in the past causing its irregular settling and many later serious system defects. The loadbearing walls were rehabilitated and repaired. The horizontal loadbearing structures were replaced by a steel joist structure due to their extensive damage. Moreover, the situation was complicated by the fact that the whole complex had to be incorporated in the Prague flood protection system.
Complex project documentation in all its stages including engineering services.
Ing. arch. Pavel Boček
Immovision Praha s.r.o.