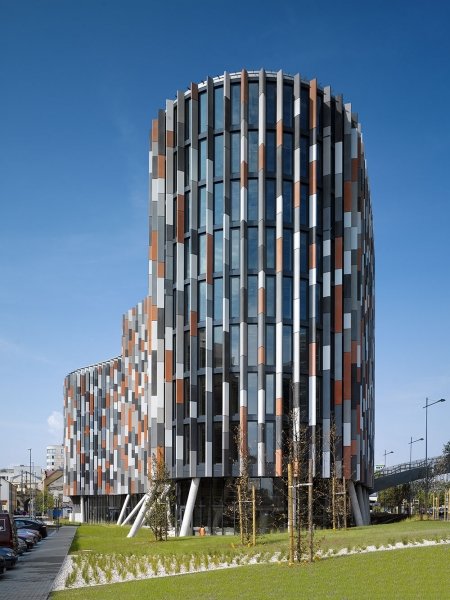
Císařská vinice residential complex
2023 Prague 5
- Awards

Prague 8
750 000 000 CZK
38 200 m2
Administrative
2011
Office Building - Maint Point Karlín
The new dominant of this distinctive Prague neighborhood is one of the most advanced office buildings in the country – unique not only in its design, but also by the use of sustainable development technologies. The building is currently applying for the American LEED certificate.
The goal of the design developed by DaM Studio was to create a building that would take maximum advantage of the construction site without compromising the quality of the structure and at the same time ensure the building complied with all regulations and requirements. This goal was achieved by using an original amorphous floor plan and rounded façade. The shape of the selected floor plan complies with all regulatory requirements while offering maximum usable area. The building has ten aboveground floors and three underground floors. Its two top floors recede on the side of Pobrezni street. The pedestrian bridge running through the building is an extension of the existing bridge created by the addition of one flight of stairs and new foundations above the 1st underground floor ceiling. A sluice, diverting water from Vltava to Libensky creek, runs through the second underground floor of the building. The water is used for an ecological and efficient cooling system of the building.
The organic shapes allow extremely variable design of offices. The façade curve allows installation of workstations along its entire length. The façade module follows the layout of the workstations. The modules can be divided by partitions or used in any other way – from cubicles to semi-open or fully open offices, as desired by the owner.
The vertical bearing structures (underground walls, stairwells and columns) are made of monolithic reinforced concrete. Part of the building envelope is made of bricks and part is made of a double skin façade system. The structure consists of a foundation slab made of reinforced concrete and two-way spanned ceiling slabs between the columns and stairwells. Where the layout allows, the edge of the slab is reinforced by a reinforced concrete beam. The structural design is made unique by the use of slanted columns on the 1st and 2nd aboveground floor, creating and elegant transition between the bearing system of the underground garage and the bearing system of the 3rd to 10th aboveground floor.
The characteristic design of the façade is dominated by vertical stripes – a combination of strip windows and large panels made of colored glass concrete with air cavity and hydrophobic mineral wool insulation. The façade design parameters allow the use of induction units for ventilation and cooling of the building. This solution creates a very comfortable environment with balanced temperature and distribution of fresh air without draft or excess noise.
The concept of the building design counts with the installation of advertisement panels in three sizes – partially transparent panels above the roof and an advertisement column on the ground floor. The exact design will be specified in the following project documentation level.
Performance of duties and responsibilities of the Chief Engineer including coordination of all consultants; development of architectural documents at each project stage.
Ing. arch. Petr Malinský, Dipl. arch. Richard Doležal, ETH/SIA
Main Point Karlin, a.s.