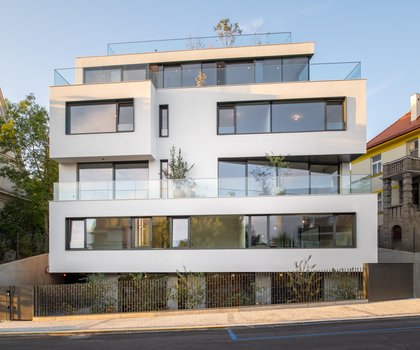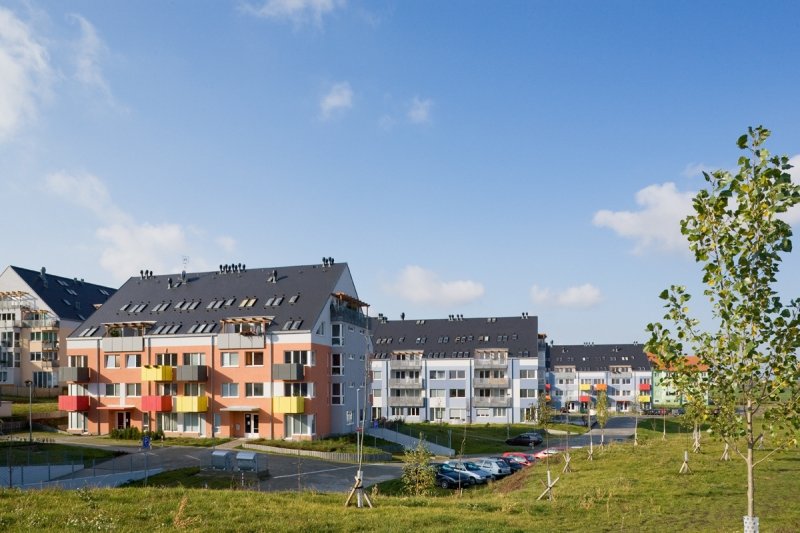
Vila ÉPOQUE
2023 Prague 5
- Awards

Prague 19
980 000 000 CZK
47 146 m2
Housing
2008
The housing complex in Jilemnická street, Prague 9 – Kbely was built in two phases. Its design had to reckon with the close railway as it predetermined the orientation of the houses and necessity to protect them against noise. Smaller-area row family houses complement the group of residential houses. The north phase consists of the largest building CDEF, which consists of several sections C, D, E and F. These sections are arranged to form a letter ´U´. The part consisting of the sections CD and F has a basement with five storeys above the ground (there is an attic on a part of the 3rd floor and on the whole 5th floor); one part of sections E is without a basement with 4 storeys above the ground (there is an attic on a part of the 3rd floor).
The Phase South is a detached building with five storeys and one basement. The vertical superstructure is masonry (mostly lime-cement blocks), the perimeter walls are thermally insulated by a contact system. Floor structures are cast in-situ reinforced concrete slabs, the roof is arched with sheet metal roofing.
The construction was complicated due to complex geological conditions – the complex is built in the place of a former pond, a high groundwater table had to be reckoned with. All buildings were founded with emphasis on variable type of the base where clayey soils alternate with plates of opuka (marlite, geol.). This is why founding on a slab on grade had to be combined with piles.
The new build of family houses complements the complex of tenement houses. These are two clusters of row houses without cellars with gable roofs pitching 41°. The family houses, the same as the tenement houses, were built from lime-sand hollow blocks; the floor structure is reinforced concrete, cast in-situ.
The housing complex offers standard flats in modern houses featuring attractive façade elements. Parking for cars is provided in the basement garage (combining standard parking places and tilting systems).
Part of the build was also complex utilities including a playground and other elements.
Complex project documentation in all its stages including engineering services.
Ing. arch. Dana Šmejkalová
Excon Development a.s.