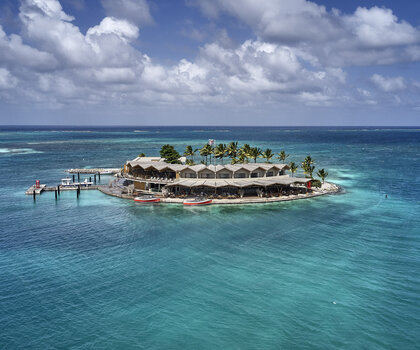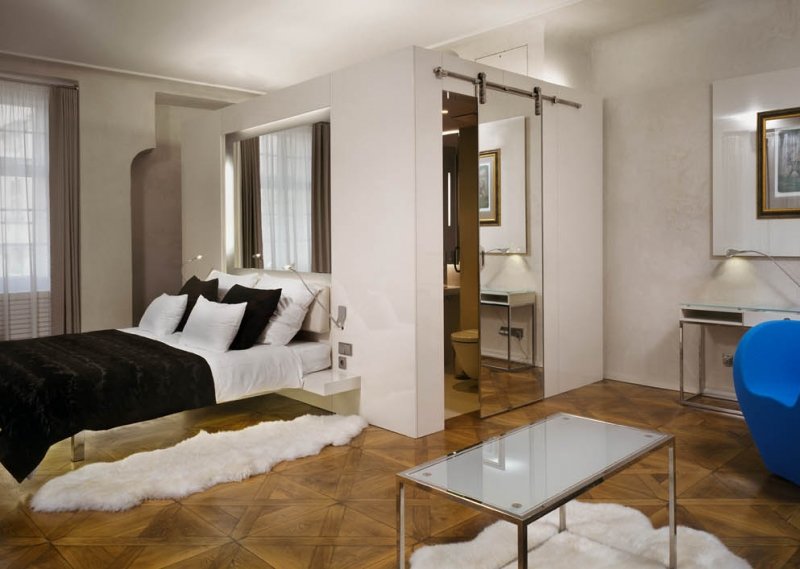
Saba Rock, British Virgin Island - Virgin Gorda
2021 World

Prague 1
145 000 000 CZK
1 513 m2
Hotels
2006
Conversion of a historical building U tří čápů to a hotel. This is a listed late Renaissance house with Classicist facades located at the corner of Tomášská street and Valdštejnské náměstí. The house passed through several development stages that seriously impacted its appearance and layout. We may find traces of gothic building here and namely the cellars originally probably belonging to the cloister brewery. From the Renaissance period comes most of the loadbearing masonry, vaults and parts of painted timber joist ceilings in the part above the ground. The Baroque period was represented mostly by the masonry and vaults in the staircase area and in the roof structure in particular; the roof structure consists of purlins with horizontal collars and X-ties. An outstanding element is the façade giving the whole building a unified architectural appearance.
The building consists of three wings around the internal courtyard. The street wings have two bays, the courtyard wing is just one bay. The building is roofed by a two-pitch roof with pantile roofing. Facades are plastered having a Classicist architectural articulation with an unplastered stone entrance portal.
The building modifications affected all storeys including the attic. The building has 6 storeys (two basements and 4 storeys above the ground) and a technological cap in the attic (today housing the ventilation plant). The ground floor accommodates a restaurant with a bar and related facilities; the hotel part of the building including the small “meeting” rental unit may be characterised as guestrooms with in-house management (technical and facility management), with controlled access to this part of the building. Guestrooms are designed as independent in respect of their operation with secondary metering of media consumption and building charges.
The renovation respected the existing functions of the building and only partly modified the interior layouts (new lift, newly established garden instead of the dilapidated courtyard, etc.).
The architectural design included modification of layouts, i.e. some existing loadbearing party walls were knocked down, non-loadbearing floor structures were replaced by new ones. The building was completely waterproofed and it has got a new ventilated structure.
Some structures and floors in particular, were removed, restored and completed by joiners and placed back. These modifications affected the existing loadbearing walls just very little (several existing openings were bricked in, some new cut though, some opening were vertically enlarged).
The most radical change affected the listed Baroque roof structure. Because it was seriously damaged (10-70% of the beams´ cross-section was infested by ligniperdous pests), the roof structure was professionally removed and replaced by a replica with restored salvaged elements built in. Sound vaults and joist ceilings on lower floors were preserved. Cracks in the loadbearing walls were tied in joints and injected. Interior modifications done to the apartments, the reception, restaurant and service facilities did not require any intervention or structural measures be taken affecting the existing structural system. There were disclosed original murals during the renovation incorporated in the decoration of the guestrooms after the restoration. Also other valuable elements and original vaults on the ground floor and in the basement were incorporated in the modern interior and restored structures. All modern modifications to frontages were cleared away, the facades facing the courtyard were rehabilitated and unprofessional interventions done to them in the 1950s were remedied including stuccos and original colour paints. The guestrooms provide the standard of a five-star hotel.
Complex project documentation in all its stages including engineering services.
Ing. arch. Petr Vágner, Ing. arch. Štěpán Malý
Úvoz s.r.o.