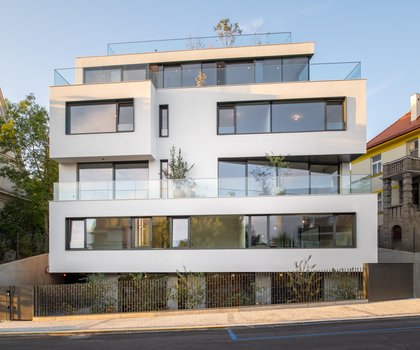
Vila ÉPOQUE
2023 Prague 5
- Awards

CZ
637 960 000 CZK
9 455 m2
Public
2011
Ice Stadium in Chomutov
The new stadium is located in the former barracks. It forms the first stage of a larger sports complex and public buildings. Affinity for Alum Lake and the adjacent reservoir offers enormous potential for the accumulation of social, sporting and recreational activities with supra-regional importance.
The whole area is conceived as a linear structure of simple shapes, technically solved modules with alternating open outdoor areas. From "disciplined" accidence of the complex turns aside arched roof of the completed ice stadium which rises as a land wave.
For the construction of the stadium architects chose purely utilitarian form - a prism with an arched roof. Closed facade made of trapezoidal plate is diversified by glass segments in the entrance pedestal and in corner towers that serve as entrance to the adjacent parking areas.
There are alternating steel and glass elements. Only one building provides enough space for auditorium suitable for 5 000 spectators, for special technology of ice production and for other technical facilities. As well as providing a base for the canteen, offices and club VIP rooms. The auditorium around the ice rink belongs only to straight sections on the sides of the area. Four glass towers at the corners provide space for all supporting functions that require greater comfort.
Two-storeyed buildings are bounded on the main construction and conceal other facilities - change-room for youth categories, gym, etc., part is also the professional training hall.
Material of interior is deliberately frugal - concrete and steel is supported by fair-face brickwork made of concrete block shells that separate toilets from spectators along the hall. Another material is birch plywood utilized for embedded blocks of snack bars and box offices.
The construction is based on large piles with column capitals under pillars and passes under the walls. The load-bearing structure supports stands and steel roof construction and it is made of ferro-concrete as well as prefabricated stands. Exceptions are partial steel towers situated at the corners of the building.
The dominating factor is the solution of the main hall roofing. Bearing outer-arc with outer diameter 1 meter (in lengthwise direction has a range about 118.7 m and the rise of arch is 27.5 m) is located along the longitudinal axis of the stadium. The arch is in shorter flanks just behind the facade supported by prestressed rods in the shape of inverted V. On the arch there is suspended a roof made of latticework construction with transverse rods. Design is effective and at the rate of roof range looks very subtle and unobtrusive.
Ice stadium is designed for multifunctional use. His main function is sportive, but the hall can be occasionally used also for cultural purposes such as concerts. In this case there is a possibility of release barriers from the ice rink. The ice surface than could be covered by a standard system of floor insulation boards.
An important design parameter of the roof covering was to protect nearby homes against noise from the building during sporting or cultural events, therefore the roof deck is inside covered with absorbent finish.
The ice surface is designed to meet the parameters of the extra-league hockey. The main area bounded by barriers is variable. There are two dimensions of pitch; the main dimension 60x26m could be rebuilt to the size 60x28m. Building facilities also ensure television broadcasts of selected game.
There is also control system and the system re-use of waste heat through heat pump system at the level of low-potential heat recovery. This system is designed as a primary source of heat. A secondary source of heat is the heat exchange station. There are two sources of waste heat - the cooling system of the ice surface and the building´s cooling system. After deducting its own consumption per year still remains 300-900 kW of low-potential heat that will be used for purposes of future summer stadium (football and athletics area).
Complex project documentation in all its stages including engineering services.
Prof. akad. arch. Jindřich Smetana, Ing. arch. Dana Matoušová, Ing. arch. Jan Bürgermeister
Statutární město Chomutov