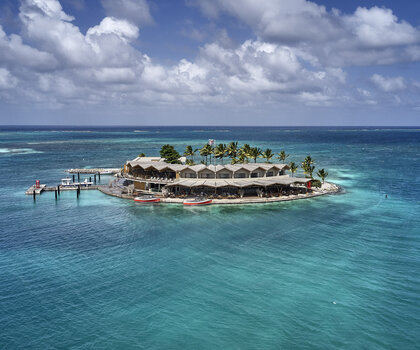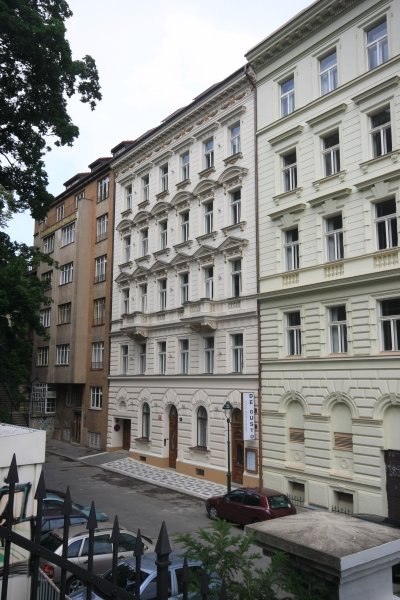
Saba Rock, British Virgin Island - Virgin Gorda
2021 World

Prague 5
75 000 000 CZK
1 900 m2
Housing
2008
Complete reconstruction and conversion of original building into luxury apartment building.
The four-storey building from 1901 has symmetrical layout, a risalit in a small courtyard and west façade facing the Kinsky garden on the border of Prague 5 and Mala Strana.
The investor decided to carry out a complete reconstruction of the apartment building and convert the ground floor into a restaurant. The underground floor under the courtyard was converted into a garage. The building was reconstructed to meet today’s living standards while preserving high-quality architectural elements and details such as wooden structures (windows and doors including etched glass), metalwork (railing, decorative bars), stucco decorations in the entrance area and original mosaic floors. All original architectural elements were refurbished (windows, doors, parquet floors, bars, stucco decorations on the ground floor and half-landings, wood truss) or copied (window with bars on 1st aboveground floor in the main entrance corridor, new doors on 1st through 5th floors). The new elements generally copy the original ones.
The reconstruction also included the roof and truss and construction of new apartments and elevator. The entire attic is used as one luxury maisonnette apartment. The attic reconstruction did not change the mass of the building and height of the roof. The attic includes three symmetrical atelier windows facing the street and skylights to the courtyard. Small terraces were built in the south and north corner of the roof. The ground floor extension has flat roof and includes small green strip at the border of the site. The ground floor is used as a pizzeria and commercial unit.
The original façade was refurbished and the new ground floor windows and doors are designed to match the renaissance style of the street façade.
Complex project documentation in all its stages including engineering services.
Ing. arch. Jan Kupka
Pinturicchio s.r.o.