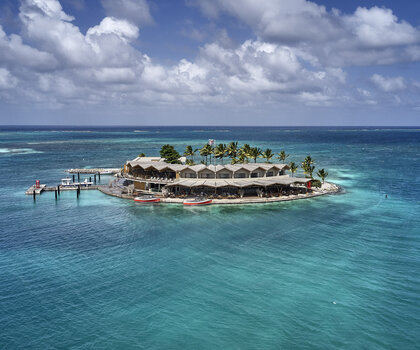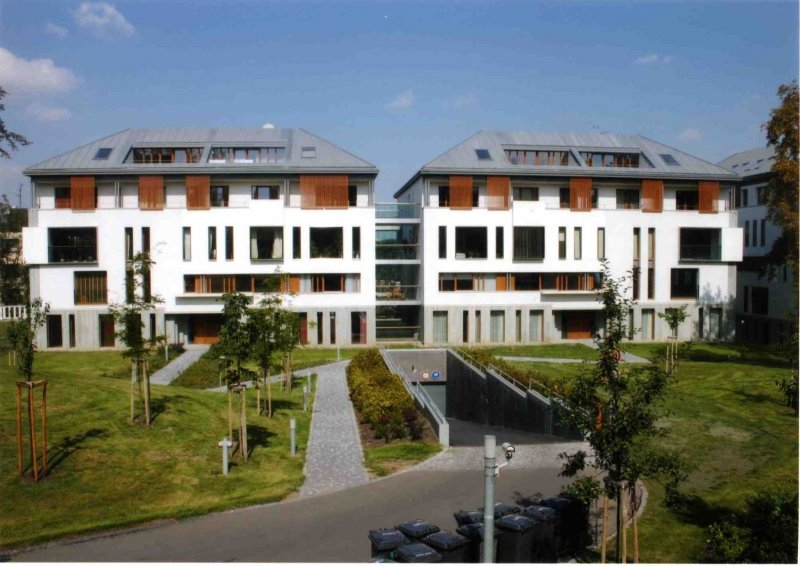
Saba Rock, British Virgin Island - Virgin Gorda
2021 World

Prague 6
Not specified
Not specified
Housing
2003
The residential complex is located on one of the most prestigious addresses in the residential and diplomatic Praha-Bubenec neighborhood (Pod Kastany street). The project was designed by the famous architectural studio of Eric van Egeraat.
The center of the complex is the original modernist villa designed by Jan Kotěra (1910 – 1911) that was insensitively reconstructed in 1920 into a neo-baroque building. The historic building was restored, all its authentic architectural elements preserved out of respect for its original designer and it now contains six luxury apartments.
The historic villa is surrounded by a triangle of six new buildings. Each of the new apartment villas offers luxury two to five bedroom apartments ranging from 75 m2 do 391 m2. The extensive and versatile residential space allows tailoring the available living space to the needs of its occupiers. At the center of the complex is an English garden with many original old trees complemented by newly planted shrubs. The complex also offers a small intimate rock garden landscaped in Japanese style for meditation. The new buildings have monolithic shell structures with ceramic brick walls. The surface finish combines traditional and contemporary materials – plaster combined with white marble on ground floors, Tesin sandstone on the floors, roofs are made of weathered titanium-zinc roofing.
The general design of the new buildings is modern. However, it complements the original Kotěra design and fully respects the classic architectural elements of the villa.
Complex project documentation in all its stages including engineering services.
Eric van Egeraat Associated Architects
ING Real Estate Central East Europe