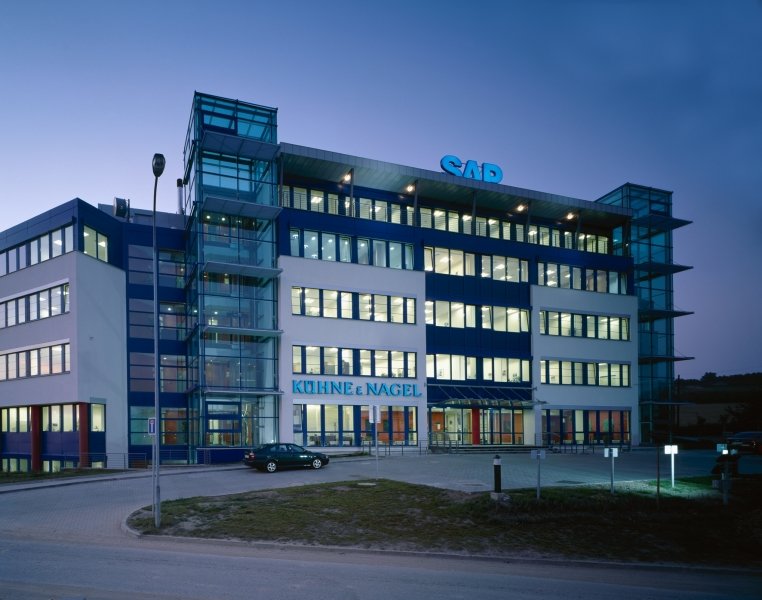
Císařská vinice residential complex
2023 Prague 5
- Awards

Prague 13
Not specified
Not specified
Administrative
1998
A new build of an office centre in the developing Prague neighbourhood. The elementary architectural principle is the idea of a building forming a corner block in the street. In compliance with this plan, the existing building is divided in three parts: the main front and two wings. The second stage is an additional wing along the existing panel road.
The layout results from the volumetric concept. There is an element - glass tower - with a glazed lift and a sanitary core inserted between the wings. The tower is one vertical space with open landings on every floor. There is a garage under the whole building.
The building is a concrete frame with a module of 5 m in the longitudinal direction and 7.8 and 6 m in the lateral direction.
The façade is a raster of 10-m window units (two structural modules 5 m.). Plaster on the lower floors is complemented by a blue Alucobond facade veneer above used to visually decrease the height of the building. The new wing houses standard offices with a module of 5 meters separated by movable partitions.
(From the architect’s report)
Complex project documentation in all its stages including engineering services.
Ing. arch. Jaroslav Šafer, Ing. arch. Oldřich Hájek
Sallerova výstavba spol. s r.o.