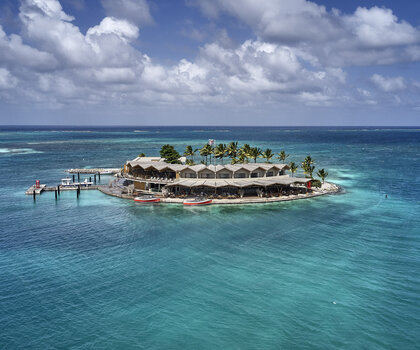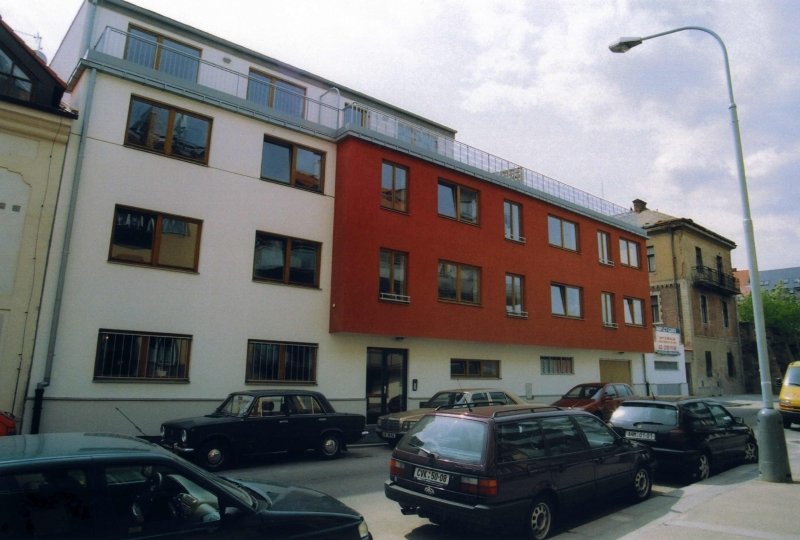
Saba Rock, British Virgin Island - Virgin Gorda
2021 World

Prague 6
90 000 000 CZK
1 823 m2
Housing
2008
New apartment building.
The building site is located in the old section of Brevnov above Belohorska street. The investor’s goal is to build a high-standard apartment building offering close to 1 000 m2 of usable area in seven apartments. Each apartment will have a parking space, terrace, balcony or private front yard.
Šlikova street is almost parallel with Belohorska street with gradual west to east incline. The construction site is located on the south side of the street near three-storey family houses from early 20th century. The site is located inside a loose block formed by the above-mentioned buildings. The site was originally occupied by a house that had to be demolished because it was in a severe state of disrepair.
The architect designed the building as a three-wing structure, with the largest wing facing south. The street façade is divided into two asymmetrical sections to accommodate the surrounding variety of styles. The roof is flat, utilitarian and covered by weathered titanium-zinc roofing.
The building is made mainly of Porotherm blocks and ceiling structures of filigree slabs. The building will contain seven apartments, parking spaces and a common garden with playground.
Complex project documentation in all its stages including engineering services.
Ing. arch. Jan Kupka
CP1, s.r.o.