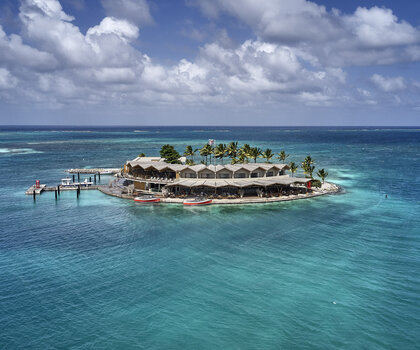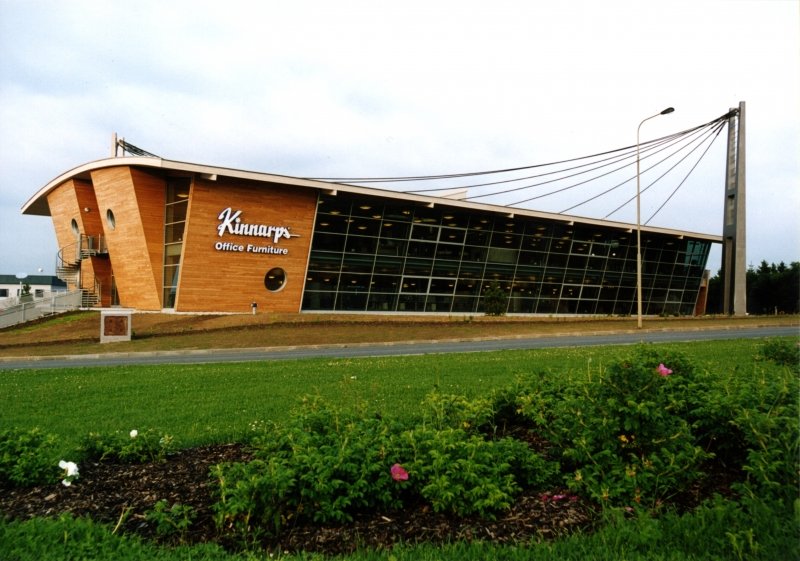
Saba Rock, British Virgin Island - Virgin Gorda
2021 World

CZ
120 000 000 CZK
6 000 m2
Other
2003
The sale and office centre for Kinnarps, the Swedish furniture producer.
The building – a “ship” captured in the middle of unified utilitarian large shops is characterised by a dynamic appearance and form – inclining walls, the arched roof and the choice of the façade material contradistinguish it from the neighbours at the first sight.
The architectural concept reflects the basic philosophy of the Scandinavian office furniture producer clearly emphasizing sustainable development and ecological and natural materials.
The building retains the original style also in its interior – a wavy partition wall separating the showroom from the offices and the BOH dominates the structure. The open layouts continuously link to each other, a lightweight central staircase interconnects first and second floor; the showroom is connected to the adjoining terrace, too. Daylight is let in by skylights and the glazed façade made from Sunergy clear glass.
The building’s footprint is a rectangle 51.7 m x 19.4 m designed as a three-wing structure. There are used cast in-situ concrete columns in the basement, steel columns on the ground floor and 1st floor; the modular grid is 7.4 m, except for the central part. The building features a ventilated façade made of cedar planking 15 mm wide; the wall is clad in painted spruce planking in the interior. The ventilated roof structure consists of timber laminated trusses visible in the interior. Decking is made of spruce timber.
(Elaborated using the architect’s report)
Complex project documentation in all its stages including engineering services.
Ing. arch. Vladimír Bidlo
Kinnarps, a.s.