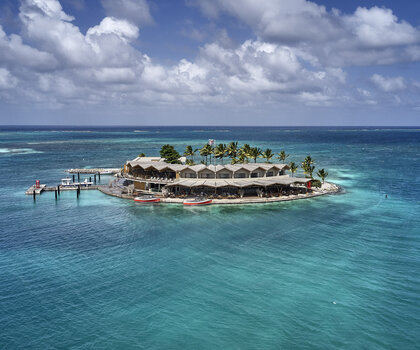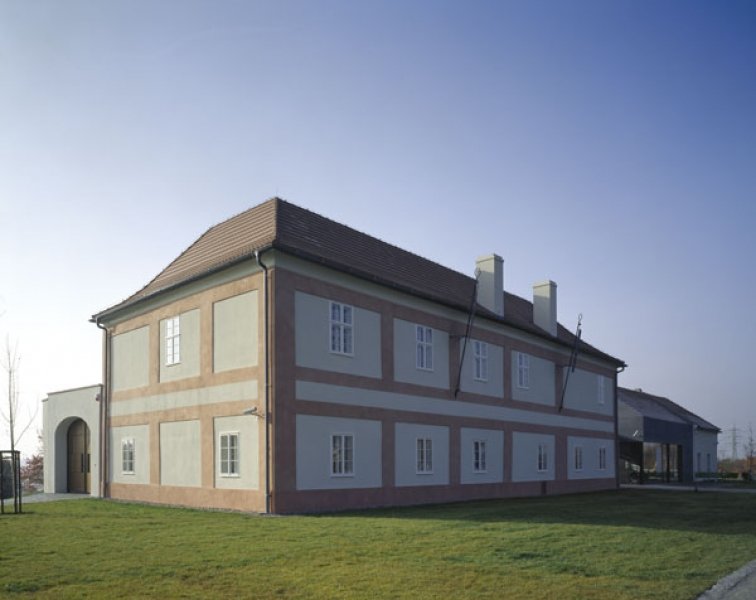
Saba Rock, British Virgin Island - Virgin Gorda
2021 World

Prague 6
74 000 000 CZK
2 100 m2
Other
2006
Renovation of the park and the medieval homestead in Břevnov, Prague. Reconstruction/conversion of a derelict building of the once most famous squat to a multi-purpose centre with the restaurant as the predominant function ended in 2005. The homestead is in a favourite public park on the brink of a high plateau and a south slope. The main pedestrian centrelines intersect close to the homestead. The renovation succeeded in preserving the current character and form of the Ladronka homestead and at the same time allowing that the sport-recreation and cultural-social function could be entrained here as requested by the investor. Some parts of the building were newly interconnected, there were renewed the west and east entries/gates to the complex instead of the former later bricked in ones.
New architectural elements consist of the glazed building accommodating the sport equipment rental shop connected to the new reception with a snack bar, a restaurant with 4 bowling lanes on the ground floor and a staircase to the public toilets on the 1st floor. The architects designed the building with clearly legible modern-style architecture including the used materials (glass, cladding panels) and composition. The new element is also the glazed connecting link between the reception-snack bar and the restaurant and bowling on one side and the toilets, rental shop and the staircase up to the 1st floor on the other. The BOH of the farmstead was complemented by a storage building on the ground floor next to the barn completing the regular shape of the courtyard clad in large grey panels. Visitors use a steel bridge linking Baroque Ladronka’s 1st floor to the viewing terrace above the new storage building.
The Baroque farmstead’s and the new buildings´ volumes intentionally strongly contrast – the existing traditional ones keep their lopsided walls, irregular window openings and diversity of double-pitch roofs against the absolutely up-to-date appearance.
Technically interesting is the structure of the glazed panels directly glued to the steel structural elements based on processing rolled profiles by the method of locksmithing or blacksmithing.
The existing buildings´ colour is natural stucco – except for the Baroque Ladronka the pilasters and horizontal strips and the base of which was in addition painted red by glazing paint according to the discovered fragments of its original renders.
All steel elements of glazed panels, frames, panelling of gates, and structures of bridges and stairs are painted by traditional graphite paint in compliance with their locksmith/blacksmith working. Large panels cladding the rental shop and storages are grey. Complete flashing is grey natural zinc. Contrary to the colour design of the existing buildings based on natural materials (stucco, burned roof tiles), the colour scenario of all new elements is grey from the lightest shade (natural zinc) to the darkest one (graphite). Gates´ panelling is either natural timber or large-panel cladding of sheet metal panels also treated by graphite.
(Elaborated using the architect’s report)
Complex project documentation in all its stages including engineering services.
Ing. arch. Jaroslav Šafer, Ing. arch. Oldřich Hájek
Městská část Praha 6