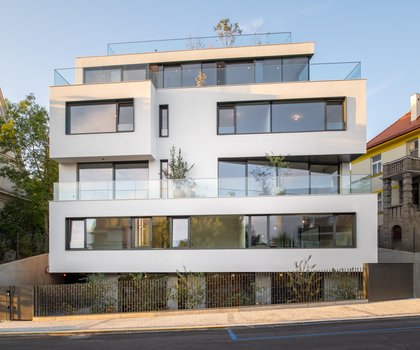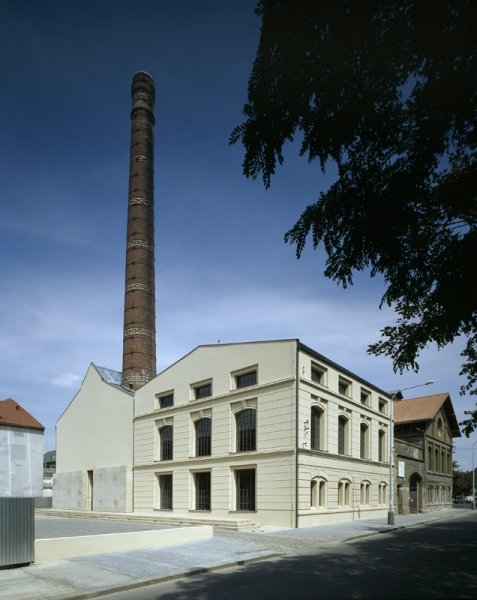
Vila ÉPOQUE
2023 Prague 5
- Awards

Prague 8
Not specified
1 056 m2
Administrative
2004
Conversion of the former boiler plant to an office building.
The original building of a steam power plant from the 19th century. Renovation done according to plans by Italian architect Claudio Silvestrine relates the genius loci of the original industrial building to the modern minimalist conception. The industrial structure is typical by its monumental entrance established by a stone wall set in front of a big entry door, the original old flue gas stack with its base resting in the interior of the main entrance’s exhibition area, and steel replicas of the original windows.
The office building KOTELNA is situated in a quiet location of Pernerova no. 55. Among the standard equipment of the building belong 11 parking places, storage and archive areas, a technology plant, sanitary facilities, an equipped kitchenette, 4 meeting rooms and a reception with a lobby. The open atrium with a circulation gallery opening inwards to the layout brings natural light to the storeys above the ground.
Complex project documentation in all its stages including engineering services.
Claudio Silvestrin architects
Real Estate Management, s.r.o.