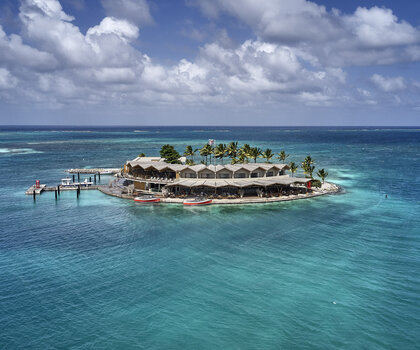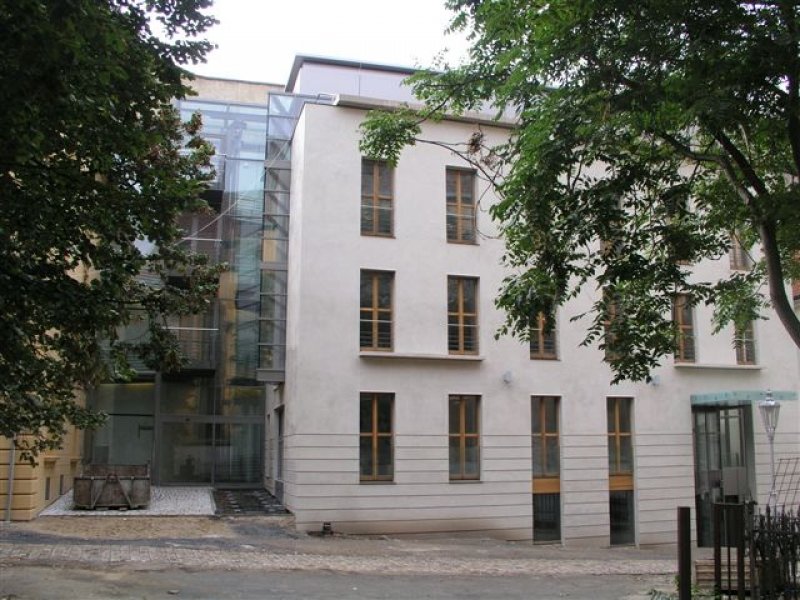
Saba Rock, British Virgin Island - Virgin Gorda
2021 World

Prague 2
Not specified
2 330 m2
Multi-functional
2004
The ancient settlement Na Rybníčku was situated around the current St. Stephen’s Church. The original parish church was replaced by the Gothic church construction of which started in 1367. The church – originally with a cemetery – is complemented by a belfry. A pestilential cemetery was built opposite to the church in 1613.
During the renovation, a new structure of a simple cubical shape was placed among the existing boldly articulated buildings no. 535 and 536. The new structure is connected to the existing building no. 536.
The basic scheme of the building is based on the idea that the main solid right-angled masonry building is separated from the adjoining cloister’s irregular robust south gable wall. The irregular gap between the broken gable wall and the new rectangular distinct volume is filled in by the ramp space; the new building is stringently separated from the other existing building. The main circulation space here is a multi-storey atrium with a fully glazed north wall through which run all ramps connecting the floors and where is installed a glazed lift. The existing buildings were repaired according to the technical and art survey and instruction by Prague National Heritage Institute.
The new building’s structure is reinforced concrete; the pre-eminent finish is natural marble. The new gable concrete wall along the existing gable wall is finished by Venetian stucco, lift landings are clad in black granite. The recessed top floor (including side dormers) is glazed.
(Elaborated using the architect’s report)
Complex project documentation in all its stages including engineering services.
Ing. arch. Jaroslav Šafer, Ing. arch. Oldřich Hájek
Longin Praha s.r.o.