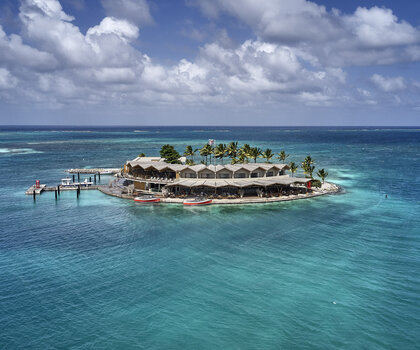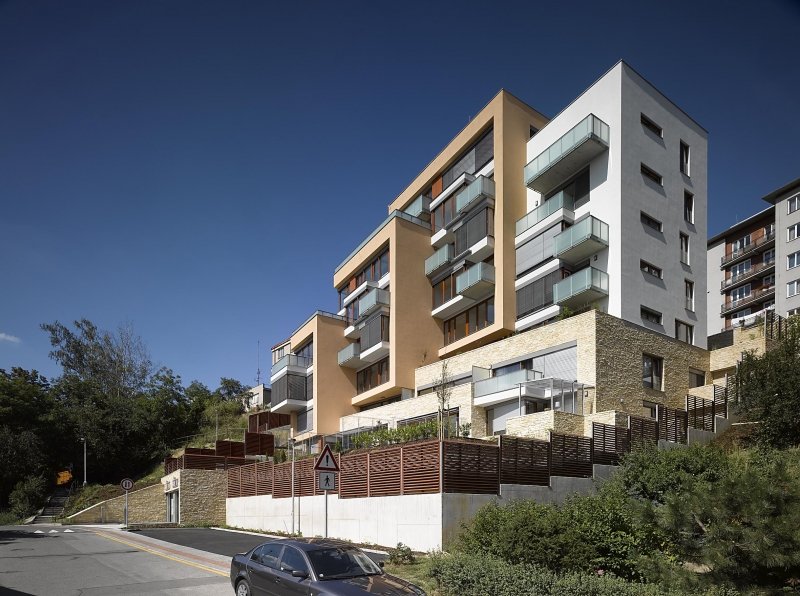
Saba Rock, British Virgin Island - Virgin Gorda
2021 World

Prague 4
80 000 000 CZK
2 928 m2
Housing
2008
A new build of a residential house in Prague 4 – Podolí.
Another trace the architectural studio Šafer Hájek architekti imprinted in the face of Prague 4. However, contrary to other residential buildings, this time the impact affected a different urban structure.
The house is on the border of two disparate architectural concepts: villas in a garden stand close to huge panel houses. The new build is conceived as a house posing as a mediator between different neighbours. Articulated in to smaller structures towards the villas the house gains a scale perfectly comparable with the three-story villas in the garden. And by its total volume it responds to the close, tall panel house.
The residential house forms a group – a cluster of mutually clinched masses most of them retaining the floor size of the existing villas, and four to five storeys high. The composition of these volumes resting on a steep slope between streets Na Topolce and Ve Svahu forms a series of distinguished regular terraces and balconies. He highest volume also establishes the base of the façade to Na Topolce. The north part of the central volume and the east wing complement the façade to Na Topolce.
The building is relatively loosely embedded in the terrain towards Ve Svahu; its masses are of a light and glazed character. Their role is to respond to the terrain and offer most of stepping flats a direct connection to the future sloped garden, and unique views.
The building has three habitable floors below Na Topolce street. There are flats here daylighted only from the southwest, and non-residential areas.
The structure is a reinforced concrete frame with brickwork fill; the façade is thermally insulated bricked from ceramic blocks. Windows are Euro-profiles, aluminium jalousies are installed on the south, east, and west facades; the balustrades are glass and metal. (From the architect’s report)
Complex project documentation in all its stages including engineering services.
Ing. arch. Jaroslav Šafer, Ing. arch. Oldřich Hájek
AT Development a.s.