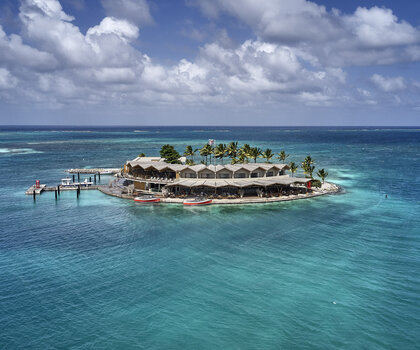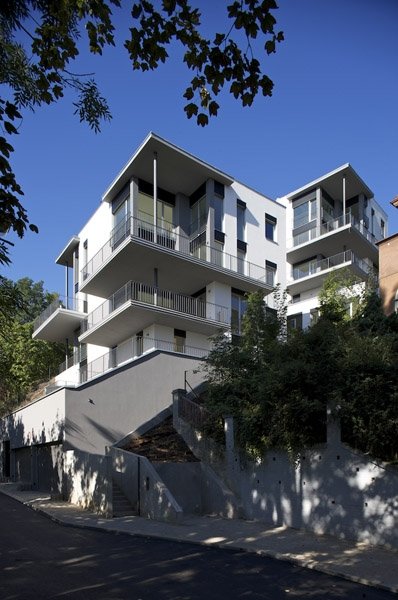
Saba Rock, British Virgin Island - Virgin Gorda
2021 World

Prague 5
Not specified
2 500 m2
Housing
2008
Residential house having a prestigious address in Prague.
A modern residence in one of the most prestigious garden suburbs Na Hřebenkách in Prague exploits a sloping land providing unique views of the city. In respect of its function, the build consists of two interconnected villas situated in the slope one above the other. There are 8 luxury flats, 11 parking places, and 9 cellars in the house.
Architecture of this build meets demands of any sophisticated client. Even as early as in the design stage there were maisonette flats reckoned with; a two-storey layout affected the overall appearance of the whole build. The dominant element is the terraces breaking the integral form of a white prism. Terraces are vertically interconnected by columns copying the layouts of flats; and so, territories of their inhabitants are clearly defined already from the outside. The lower floor offers an open space accommodating a living room, a kitchen and a dining area with French windows facing the terrace. There is the private part of the house on the higher floor including bedrooms, bathrooms and wardrobes. The area of flats including the terraces ranges between 97 m2 and 356 m2.
The whole build is painted in rational colours – a combination of white and grey render. The unique interior element is the inserted steel staircase with a visible stringboard structure.
Complex project documentation in all its stages including engineering services.
Ing. arch. MgA. David Mateásko
Odomo, s.r.o.