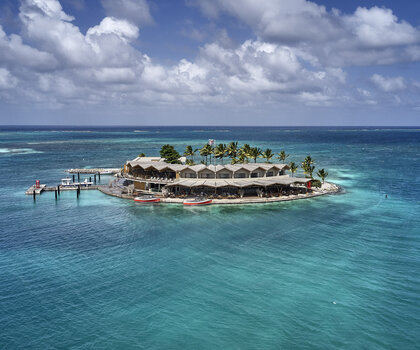
Saba Rock, British Virgin Island - Virgin Gorda
2021 World

Prague 1
90 000 000 CZK
1 675 m2
Housing
2003
A residential house with shops on the ground floor, located close to the Wenceslas Square. The new house was built filling the former passage while utilising the original plan, exploiting this space as a shop. The basement, ground floor and 1st floor are used as retail areas; there are flats of various size on the 2nd – 6th floor and two luxury maisonette flats with exterior terraces on the 7th floor.
As the storeys of the buildings adjoining to the new house at sides are not of the same height, the new building has two vertical strips separating the storeys of all three buildings sufficiently enough to make the overall appearance balanced. This solution is supported also by the central organisation of windows and filament of other openings in a vertical element resembling a related point of view applied to the neighbouring buildings. Thanks to other details the new build could be incorporated among the existing buildings without copying or imitating historicizing architecture.
The retail areas on the ground floor and 1st floor have a glazed façade that follows the articulation of the neighbouring buildings´ ground floor and recesses back from the façade plane 300 mm deep into the building at the same time. The height of the house follows the pitches and design of the roofs in the neighbourhood.
The courtyard façade is plastered; the street façade is clad with sandstone panels. The roof in its middle part and jalousies of the roof window are pre-oxidated copper. Sunscreens above the street windows are protected by pre-oxidated copper covers. The unified appearance of the build at a busy place in the centre of Prague is perfected by anodised aluminium window frames of the stone colour.
Complex project documentation in all its stages including engineering services.
Ing. arch. Petr Vágner, Ing. arch. Eva Jiřičná
Plankvadrat, s.r.o.