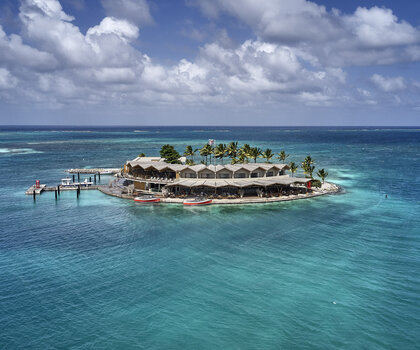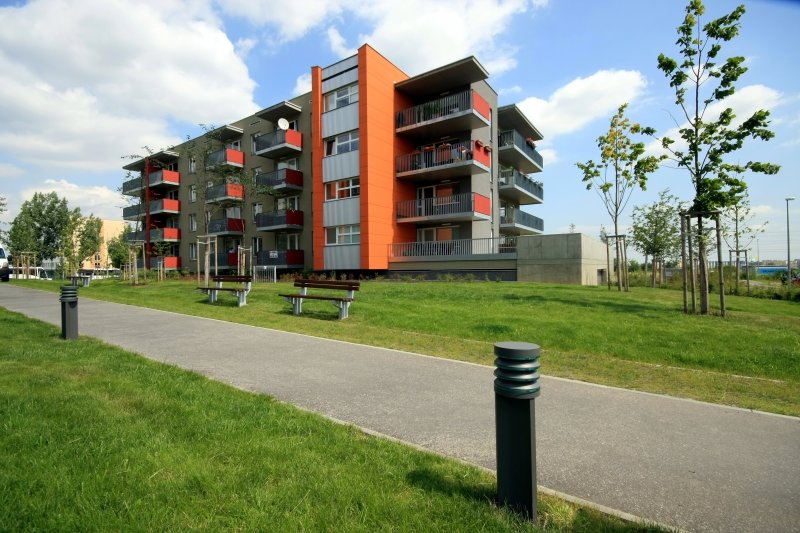
Saba Rock, British Virgin Island - Virgin Gorda
2021 World

Prague 11
280 000 000 CZK
2 061 m2
Housing
2008
Residential complex with 34 flats in the southern part of Prague.
The residential complex was defined by a disparate architecture of detached houses of various functions and age in the neighbourhood – the TOP Hotel complex, the National Archives, and the new Mercedes office building. The general urbanistic plan was affected by the need to screen the residential complex from the existing roads by a strip of office buildings. Another problem seriously influencing the design was the need to drain rainwater from the complex - polders were used to meet this requirement.
The houses are four storeys high with an entrance from the northwest; the footprint of the whole complex is F-shaped.
The northwest perimeter wall of the buildings is designed as a barrier; there are no windows from habitable rooms in it. The mass of the build results from the shape of the letter ´F´, which is further articulated by a system of volumes or cuts either recessed or set in front. The whole volume of the build rests on a pedestal established by the basement storey accommodating the garage, partly recessed in the terrain. Its mass shows out only in the south part of the building and forms the terraces of the ground floor flats.
The projecting and recessing parts of the building are composed into vertical blocks. Individual volumes are mutually accented by different colours and materials. As for the layout, the houses are designed with a corridor in the middle.
Complex project documentation in all its stages including engineering services.
Ing. arch. Lukáš Holub, Ing. arch. Lubor Sladký
SKANSKA CZ, a.s.