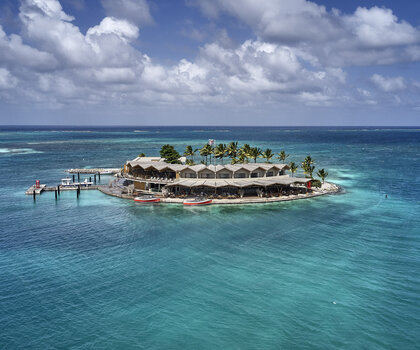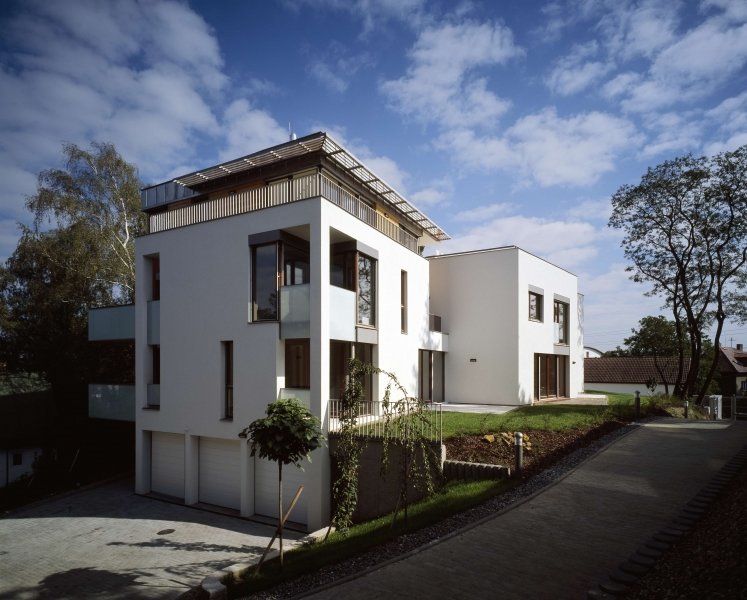
Saba Rock, British Virgin Island - Virgin Gorda
2021 World

Prague 13
20 000 000 CZK
787 m2
Housing
2007
A new family semi-detached house on a morphologically broken terrain.
The investor brief was to build a residential house fully exploiting all the beautiful views to the east, north and west. And another requirement existed to make the most of the potential of the south garden.
The house is rectangular in plan; the longer side runs along the north border of the land; the central part of the two-storey structure of both buildings was jutted out south in the garden to provide better view. Corresponding to this cantilevered part is a two-storey niche in the north façade having terraces in its corners and corner windows in every flat providing views to the west and the east. By this recess is created a large two storeys high double bay window facing the south gardens. Its south wall follows the shape of the land.
There is a pair of two-storey colour masses stepping out, with the third storey in an attic of a pitched roof, installed on this basic two-storey (light colour) form. Flat roofs above the second floor are used as sod terraces.
It was possible to accommodate a garage and hobby or fitness rooms in the 1st basement. There are always two larger flats on the ground floor and the 1st floor. And there is a small flat in the attic, too.
The residential house is a concrete frame with walls and columns. The basic two-storey volume is pale; the coloured inserted volume with the timber attic is finished with terracotta plaster. The roof is designed as a pitched slab with oxidised zinc flashing.
The described articulation of the building and the use of different materials for different parts of the building substantially decrease its scale.
(From the architect’s report)
Complex project documentation in all its stages including engineering services.
Ing. arch. Jaroslav Šafer, Ing. arch. Oldřich Hájek
Harmonie Group, a.s.