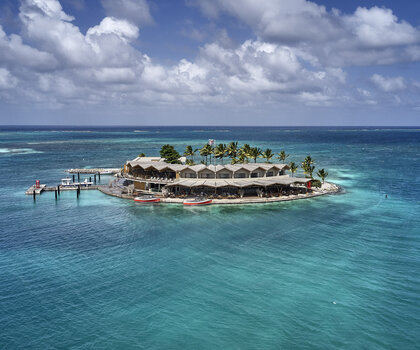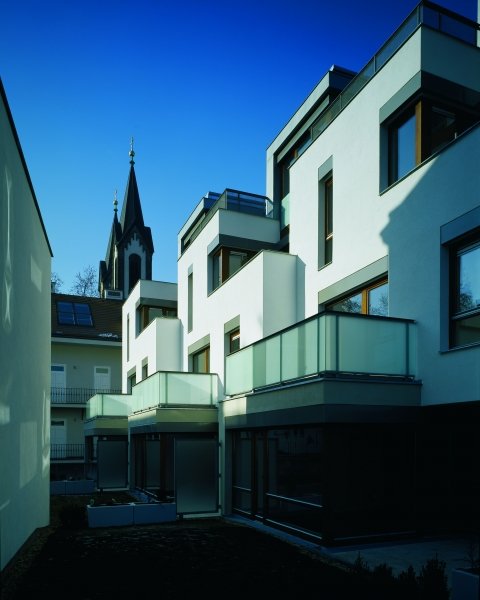
Saba Rock, British Virgin Island - Virgin Gorda
2021 World

Prague 8
35 000 000 CZK
1 522 m2
Housing
2006
Renovation and annex of a residential house in Karlín, Prague. A listed building from the late 19th century is part of an intact east street front of Karlínské náměstí close to the St. Cyril and Metoděj church. The parcel for building this house was a rectangular land typical for this part of Karlín whose shorter side established the street front facing the square. The courtyard is linked to the park in vicinity of buildings Corso II and Corso III.
The new annex follows the existing roof height of the surrounding buildings and does not exceed the ridge height of the existing building. The main building is situated along the existing gable wall on the north border of the land so that all designed flats could make use of the south façade. The smaller house of an isolated three-storey villa touches the gable wall on the south side of the land facing west and east. Only a one-storey garage is situated laterally across the land, ended by a flat with an in-house garden so that the visual connection between the courtyard and the park would not be blocked.
Building’s facades facing the nearly completed Corso Park are glazed to the maximum extent and they become the first fragment of the new façade of the surrounding buildings. The relation to the park is supported by jutting the new building’s two top floors beyond the border of the land in the form of a huge dynamic bay window.
The principle of a vertical circulation core is based on utilising the existing staircase for servicing both buildings, i.e. the existing and the new one. The existing building is today serviced from the main landings. The new one is serviced from the existing staircase’s half-landings by means of several levelling steps. The garage roof is used for private gardens belonging to the adjoining flats on the 1st floor.
The new building’s structure is a reinforced concrete wall frame with a thermally insulated envelope. Windows are Euro-profiles with jalousies; a bold visual façade element is the railing on balconies and terraces with frosted glass panelling. The façade is combination of coloured render, Trespa panels and zinc sheet metal cladding.
(Elaborated using the architect’s report)
Complex project documentation in all its stages including engineering services.
Ing. arch. Jaroslav Šafer, Ing. arch. Oldřich Hájek
Real Estate Karlín Group
3rd prize in the competition Best of Realty 2006 in the category Residential Projects
Prize of the Mayor of Prague 2006
Prize of the Minister for Local Development in the competition Grand Prix of Community of Architects 2006
1st prize in the competition Nový domov 2006 in the category New Residential Build