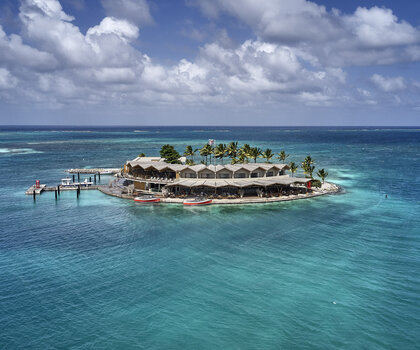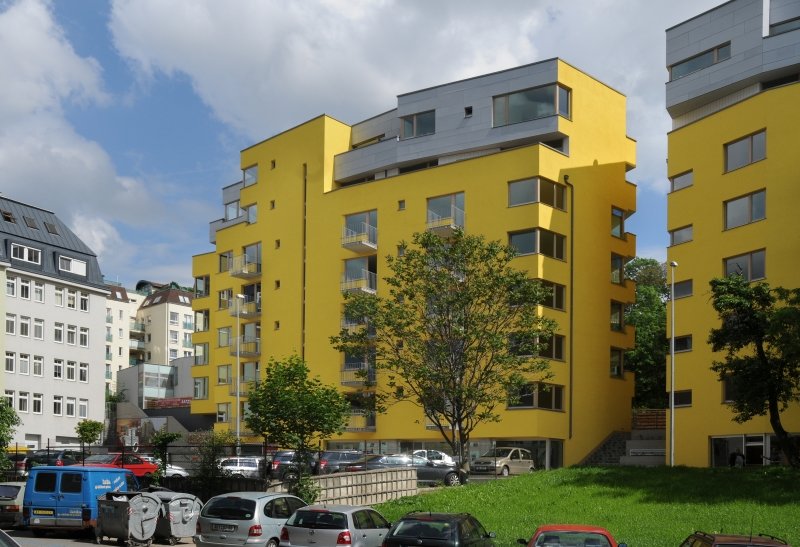
Saba Rock, British Virgin Island - Virgin Gorda
2021 World

Prague 3
450 000 000 CZK
23 380 m2
Housing
2009
Block of flats Jeseniova is situated in the place of late vineyard which has to been part of Prague manor Parukářka. Architectural design involves 149 flats with area from 44 m2 to 120 m2. Complex is designed to keep unify face of different objects that create set of flats. Each building utilizes its own situation on site and swings round to make the spatial arrangement correspond to current demands of modern living. Both of northern parts are oriented to Jeseniova Street and have 6 floors overground (5+1), on the contrary southern blocks are oriented to Parukářka park and have 7 floors overground (5+2). Buildings are connected to each other through utility floor in high-capacity garages. Four basic objects function as individual blocks of flats with shared stair core. Entry to northern flats is from the street, southern buildings have their entry from paths in the courtyard of areal. Almost all of flats have their own exterior space – terrace in higher floors and loggia, balcony and front garden in the ground floor. Thanks to proximity to park complex works ingeniously with orientation, spatial arrangements and structuring of each object and the resolution is the shape diversity of four basic buildings. The ground plan of construction is amorphous and significant part enacts also breaking through and slight turning of the facade to attractive views. Terraces and loggie are oriented in different way thanks to the facade which rises from or fall back to the object. There is spatial scenery formed in the heart of organic diversity of the complex Jeseniova.
Complex project documentation in all its stages including engineering services.
Ing. arch. Michal Kohout, Ing. arch. Zdeněk Jiran, Ing. arch. Jan Maisner, Ing. arch. František Štáfek
SATPO Jeseniova, s.r.o.