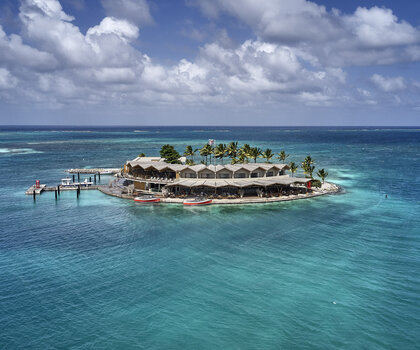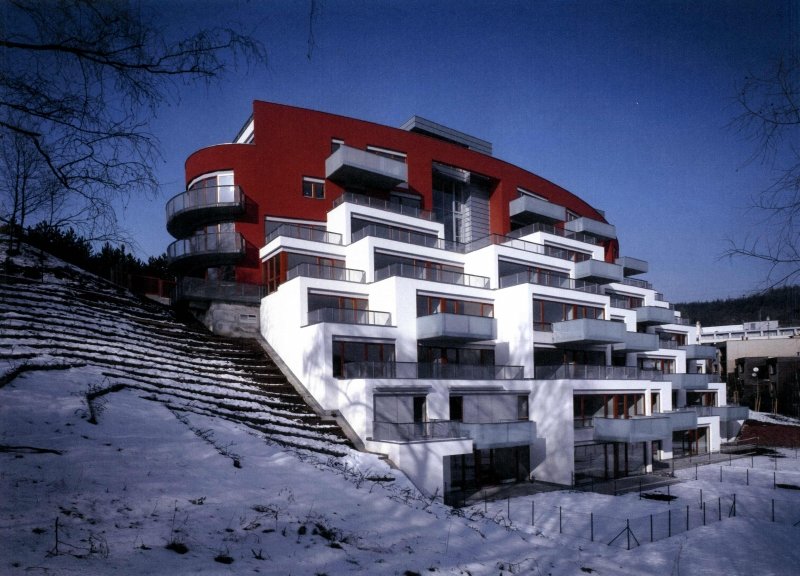
Saba Rock, British Virgin Island - Virgin Gorda
2021 World

Prague 13
Not specified
8 161 m2
Housing
2004
The new residential house on a land considerably vertically articulated.
The new build forms a 60m long shape establishing a street front along Kotlářka street 2 – 3 storeys high with one recessed storey on both ends ended by an inserted cylindrical shape. Closing its footprint by this cylinder, the building defines itself against the surrounding this way.
The street façade is articulated in its plan into smaller parts by regular saw-like recesses evoking resemblance to row houses, the urbanistic scheme of the neighbourhood. The back east façade consists of irregular terraces on five to six levels. The pronounced architectural element is staircase towers on the top floors opening to a maisonette apartment with a doorway to the street terrace.
The terrace façade is fully glazed made from natural colour euro-profiles. The terraces are mostly formed as a coalescence of cells two storey high and one structural module wide (7.5 m). In a typical cell the bottom flat includes a terrace - the top one has a balcony. Glazed areas in apartments are separated by strips of firewalls. Plinths to terraces are as low as possible; they are defined by the width of the fire strip on floors with balconies. Railing on terraces and balconies is designed combining wire glass and steel profiles
(Elaborated using the architect’s report)
Complex project documentation in all its stages including engineering services.
Ing. arch. Jaroslav Šafer, Ing. arch. Oldřich Hájek
ING Second Real Estate Development s.r.o.