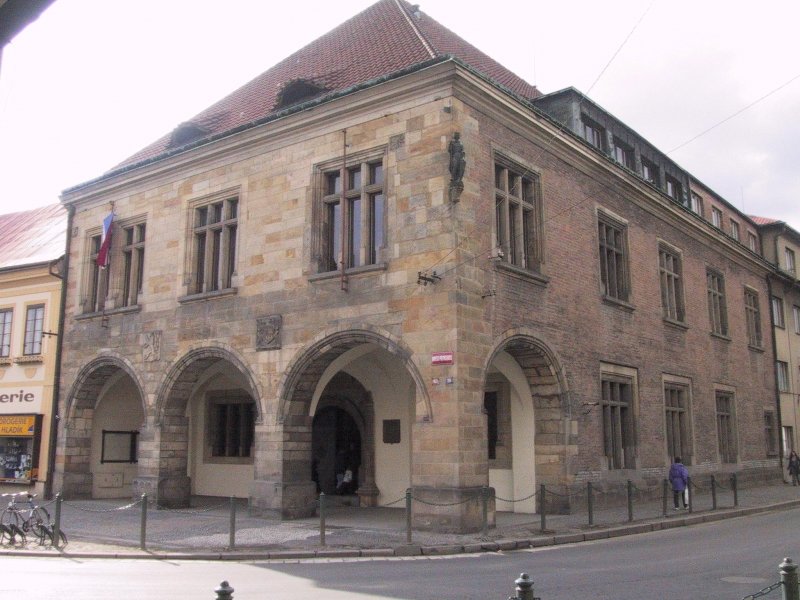
Císařská vinice residential complex
2023 Prague 5
- Awards

CZ
100 000 000 CZK
3 450 m2
Administrative
2004
Building modifications of the Town Hall in Nymburk
The aim of the renovation was restoring the former municipal building’s function both in respect of the building’s history and current needs of a modern-day municipal building.
This building has a rich user and building history. There was a Gothic house standing on this property before 1524 since when has survived the basement layout. In the years 1524-26-46 the house was reconverted into a Renaissance style town hall. The house had a Renaissance gable with spires and a main tower with a clock. It faced the square with its arcade and a Renaissance portal, both decorated by murals. The interior rooms were vaulted and adorned by stucco ornamentation and murals on ceilings.
In course of time the Town Hall was devastated by fire several times; after the 1838 fire the original style disappeared under unsuitable modifications. The arcade was bricked in, windows were made smaller, pilasters divided the rendered forefront. This way adapted building survived until the end of the 1930s when it was radically rehabilitated according to plans by arch. Dr. Sláma. His renovation freely revoked the historical character when there were renovated the arcade and Renaissance windows, a new staircase was built in the interior, vaults in the vestibule with a medieval pillar were rehabilitated and the layout was changed on the 1st floor by building new reinforced concrete structures in here. In 1938-41, a new wing was added to Boleslavská street providing 4 storeys of offices with a basement and an attic. There were Okresní hejtmanství and Okresní úřad (regional administration) housed in here until 2002.
Today, the Town Hall administration is accommodated in the historical building and the new wing structurally connected to it. There are also staterooms in the historical part, the new wing has a strictly utilitarian administrative function. The main entrance from the arcade on the square is common for the employees and visitors. Vertical circulation is maintained by the staircase in the new wing and the grand staircase interconnecting the vestibule and the management and staterooms on the 1st floor (piano nobile). Part of these facilities is also meeting rooms located in the historical part. The ground floor meeting room is used for meetings of various departments, the larger one on the 1st floor is used for vestry or crisis management meetings and for social purposes, the smaller one is allowed for meetings of the City Council.
Complex project documentation in all its stages including engineering services.
akad. arch. Josef Matyáš
Město Nymburk