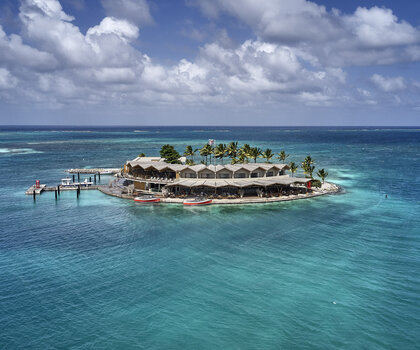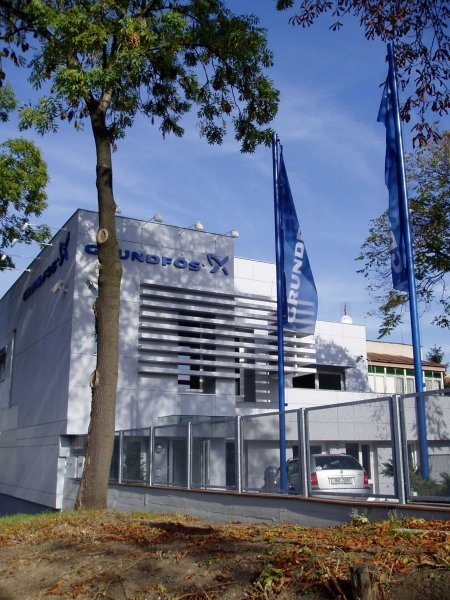
Saba Rock, British Virgin Island - Virgin Gorda
2021 World

Prague 4
30 000 000 CZK
334 m2
Administrative
2007
The original building close to the highway D1 (5. května street) was used for offices. The renovation project prepared the layout for the new tenant – GRUNDFOS. The building is used after some modifications as a small office building with technical and service facilities and showrooms.
The investor’s brief specified that a modern building should be designed for a prosperous company appropriately linked to the neighbouring BB Centrum.
The architectural design particularly focused on the global appearance of the building. A curtain wall was installed concealing the unattractive original rendered façade – the new veneer of Cembonit cement-splinter panels provides also thermal and acoustic insulation. The existing windows were modified according to the new articulation of the façade; new roll-up jalousies and corbelled sunscreens were added.
There is also an entrance vestibule with a showroom on the ground floor and an office with sanitary facilities. The office and the showroom are furnished with necessary stores (an archive and a store). The existing basement rooms are not used, the 1st floor is used as offices.
The renovation did not need any major demolition or complicated technical modification except for cutting new openings in loadbearing walls. The layout was adapted for the needs of the new tenant by movable plasterboard and glazed partitions.
Part of the renovation also was a new fencing of the complex and a general facelift to the entrance area in front of the building including a parking lot.
Complex project documentation in all its stages including engineering services.
Ing. arch. Pavel Boček
Grundfos s.r.o.