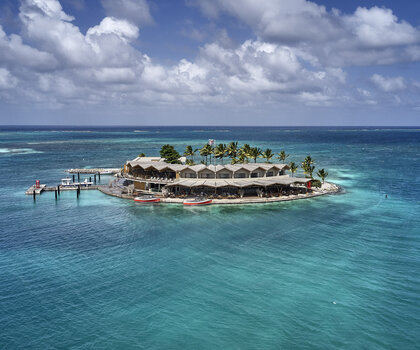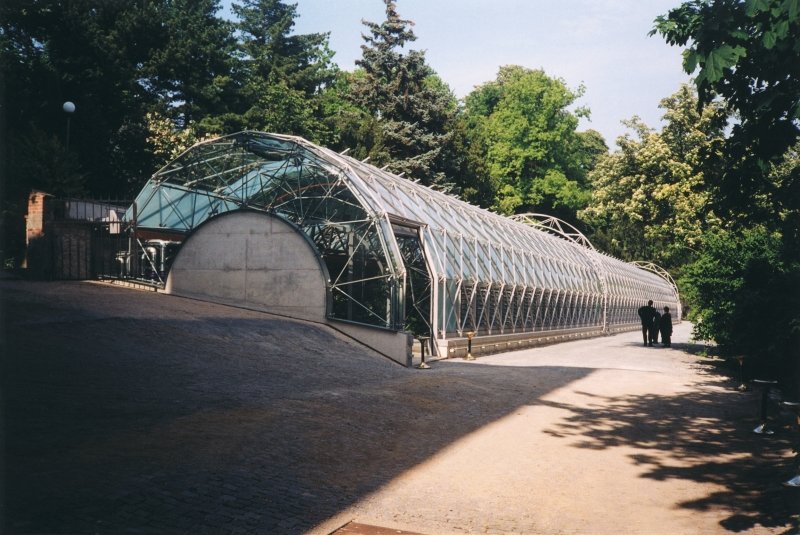
Saba Rock, British Virgin Island - Virgin Gorda
2021 World

Prague 1
75 000 000 CZK
588 m2
Other
1999
One of the examples of high-tech architecture in the Czech Republic is located in one of the most exposed locations. The project consisted of the reconstruction of the Orangery in the Prague Castle’s Royal Gardens, the history of which can be traced to the 15th century. After WWII a simple greenhouse, used until 1996, was built on the site of the Orangery. The investor whished to design a new greenhouse of similar size that would respect the historical significance of the site while introducing new architectural elements of the 20th century.
The team, lead by Eva Jiřična, created a technically innovative, 5.2 m high tube with floor plan size 84.5 x 8.97 m aligned with the renaissance retaining wall, which it was not allowed to touch. The design also had to resolve the impact of the extremely humid environment of the Orangery on the wall.
The structure consists of four lattice arches 4.3 m in diameter supporting a system of diagonal pipes made of sandblasted stainless steel. The pipes create welded crosses attached to each other mechanically by one single screw. Brackets, consisting of flat metal strips, support laminated glass panels sealed by clear silicon. The brackets are connected to the lower part of the joint.
The structure is built on the outside of the greenhouse, which simplifies climate control inside the structure. The greenhouse is divided into three sections – seeding, growing and regeneration. Automatic roller shutters on the outside of the structure shade the inside in the summer and offer protection from cold in the winter. The ceiling windows are remotely controlled. The operation of the individual sections is fully automatic – ventilation, heating, shading, misting – the building adjusts automatically to outdoor weather conditions.
(Based on project design brief)
Complex project documentation in all its stages including engineering services.
Ing. arch. Eva Jiřičná
Rozvojová divize správy Pražského hradu