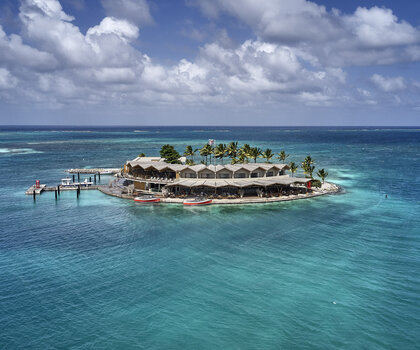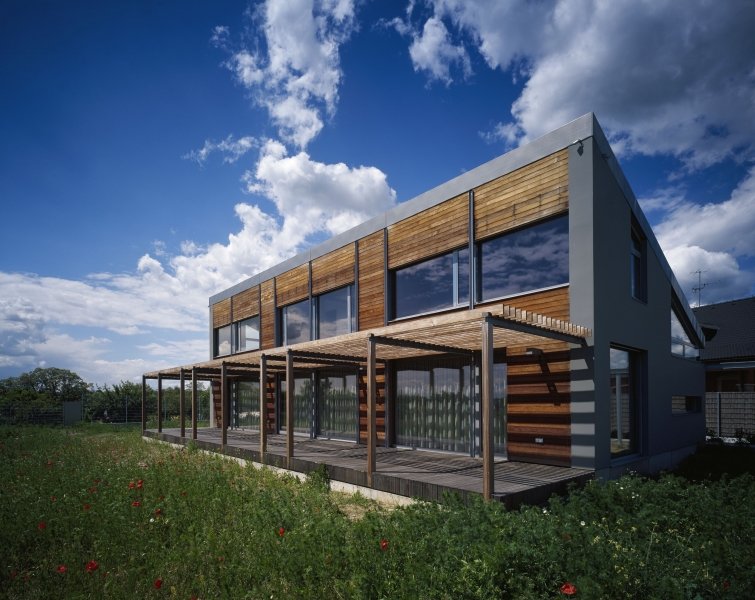
Saba Rock, British Virgin Island - Virgin Gorda
2021 World

CZ
30 000 000 CZK
261 m2
Housing
2005
New private residence in Mlada Boleslav. The building contains one apartment and garage for three cars. The solitary standing building has two aboveground floors. The ground floor is used as a living room with open plan kitchen and dining room, bedroom with bathroom, walk-in closet, study, storage room and utility room with building technical equipment. The first floor includes two bedrooms with bathrooms. The upstairs bedrooms are accessible from the living room to allow independent use of the upper floor. The building has inclined roof. Very interesting is the use of architectural concrete on the façade and in the building’s interior. The innovative use of wood facing on the façade highlights the contemporary design. A very distinctive element of the design are steel sections dividing the south façade visible inside the building. The building includes contemporary equipment and systems (hot-air heating with forced circulation and heat recuperation). Smaller rooms are heated by low-pressure hydraulic system when necessary. The building is heated by a heat-pump system combined with electrical boiler. The heat-pump also serves as air-conditioning in summer months.
Complex project documentation in all its stages including engineering services.
Ing. arch. Jiří Špaček
soukromá osoba