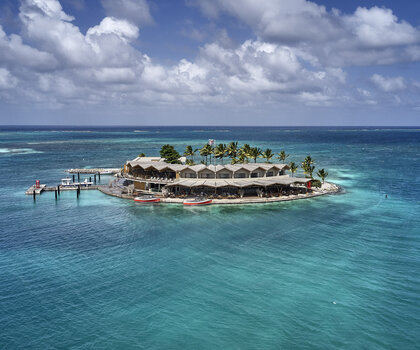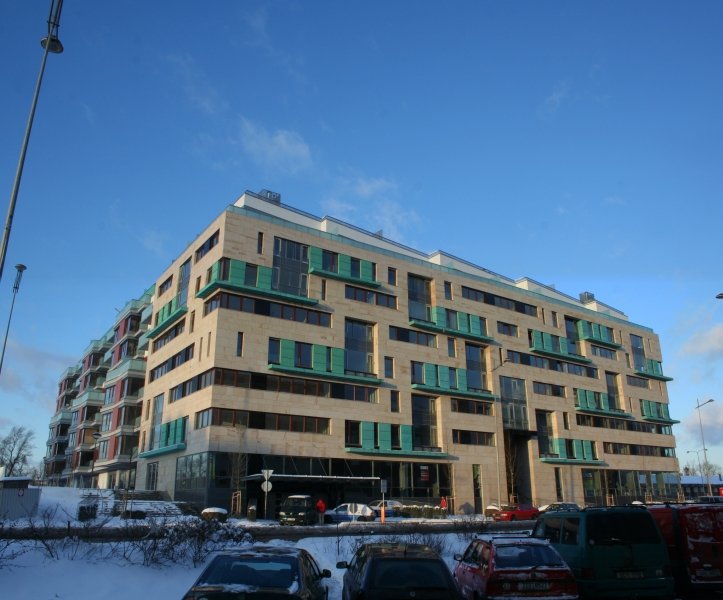
Saba Rock, British Virgin Island - Virgin Gorda
2021 World

Prague 8
1 000 000 000 CZK
45 000 m2
Housing
2007
A new residential building on the bank of the river Vltava. The River Diamond tenement block is part of the development concept of the River City project for the embankment in Karlín. By its function River Diamond complements the adjoining office buildings - Danube and Nile House.
River Diamond’s footprint is U-shaped open northwards to the river Vltava. The south wing along Rohanské nábřeží is a simple rectangular prism suggesting relation to the adjacent new buildings of the River City complex. It is clad in sandstone combined with pre-oxidated copper and glass. The south façade is designed as an abstract composition of bigger and smaller glazed areas together with horizontals of cornice fragments, French windows, and the entrance to the showroom emphasized by an awning placed on the façade axis. The investor and the architects consider its façade as principal for presentation of the building in relation to the city.
Two other wings are more intricate in their shape. They use the motive of recessed top floors, regularly repeated bigger bay windows and balconies to achieve the appropriate scale. Shapes of these wings´ facades are divided vertically and horizontally. The basic vertical division is suggested by stepping the three highest floors back and by pre-oxidated copper cladding.
The main entry to the residential part is through the reception maintaining security and some services, and through the internal garden to the circulation cores. The garden is designed in a simple Japanese style combining water pools, fountains, high and low vegetation, boulders, and paths. The garden on the atrium side is used also for the maisonette flats as their private front gardens. The garden is separated from the complex’s exterior parking lots by a larger pool. There are shops and coffee bars on the ground floor open to the street. There are 230 apartment units in the building, those on the top floors are interconnected with the roofscape formed as a roof terrace.
(Based on the architect’s report)
Complex project documentation in all its stages including engineering services.
Ing. arch. Jaroslav Šafer, Ing. arch. Oldřich Hájek
Riverbank Development s.r.o.