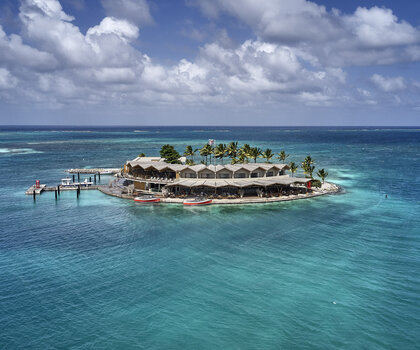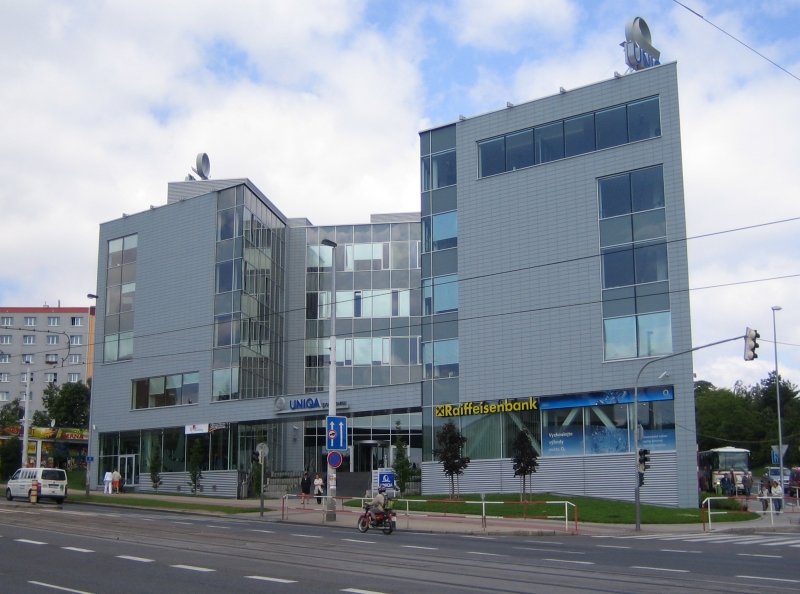
Saba Rock, British Virgin Island - Virgin Gorda
2021 World

Prague 6
500 000 000 CZK
14 482 m2
Administrative
2007
The office building Horoměřická was built on the site of the former bus terminal at the corner of Evropská and Horoměřické in Prague – Dejvice.
The complex offers over 6000 m2 of office space. The building fully exploits the land of the former bus terminal and its H-shaped footprint corresponds with it. The building is a five-story superstructure with retail areas on approximately 326 m2. The basement storeys are intended for parking (145 parking places) and for mechanical plants. The facades facing Evropská are connected by a glass wall creating a piazza inside the complex – a partly enclosed atrium. The company will landscape 1,720 m2 of green areas around the building.
The loadbearing system is reinforced concrete cast in-situ.
Complex project documentation in all its stages including engineering services.
Ing. arch. Vladimír Bidlo
Aniger s.r.o.