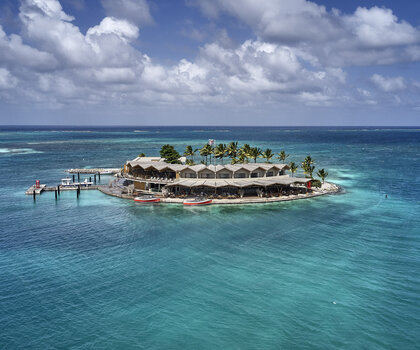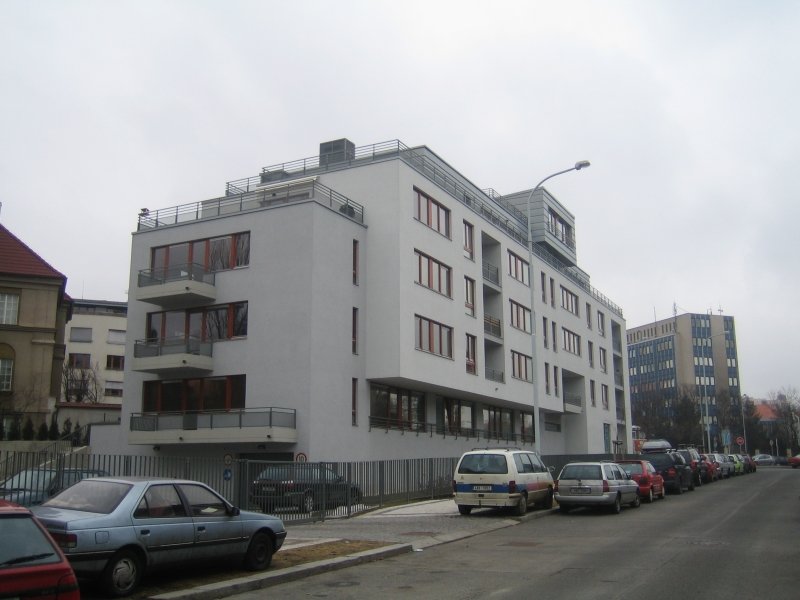
Saba Rock, British Virgin Island - Virgin Gorda
2021 World

Prague 10
100 000 000 CZK
4 937 m2
Housing
2004
A new build of a multi-purpose structure at the corner of Konopišťská and Ruská streets in Prague 10.
The mass of the building intertwines both directions of the adjacent streets and by its positioning uses the difference in height for a clear arrangement of entrances and car entries. By its volume and shape the building establishes a transitional element between the row houses and detached structures in the neighbourhood. The flats on all six storeys mostly face the quieter Konopišťská street and the garden; shops occupy a part of the ground floor. The roofs are designed as walkable; the recessed parts are used as terraces.
The structure is governed by economy and power sustainability as much as possible. The reinforced concrete wall system turns into the frame in the basement; floor structures are cast in-situ. The used materials reflect the volumetric design of the building. The main volume is finished with plaster coloured through and a part of the ground floor has a coat of a ceramic veneer, the recessed 4th and 5th floor was given a new titanium-zinc sheet coat. Windows are timber, the shop windows consist of a simple aluminium system. Hardware is galvanised steel, covers of jalousies are aluminium.
Complex project documentation in all its stages including engineering services.
Ing. arch. Vladimír Krátký, Ing. arch. Martin Belica
Realia Consult Praha s.r.o.