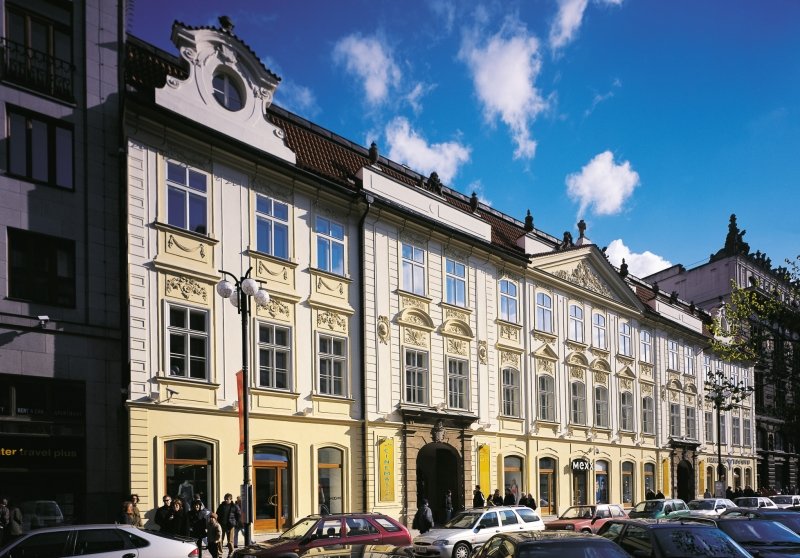
Císařská vinice residential complex
2023 Prague 5
- Awards

Prague 1
2 147 483 647 CZK
32 000 m2
Multi-functional
2000
The building is located in the most prestigious section of Prague on Na Příkopě street between the Czech National Bank and Zivnostenska Bank. The building with 32 000 m2 consists of a baroque and art-nouveau building and three contemporary office buildings. The Slavonic Palace was created from two medieval buildings built most likely shortly after the first zoning of the city. The building is first mentioned in 1381 when it was owned by cheese-maker Mikulas Enderlin. During the following centuries, the building changed owner dozens of times. It belonged to New Town craftsmen and traders, knights and royalty. The building was not changed significantly until the end of the 17th century, when it was bought by Baron Jan Bartolomej Vernier de Rougemont, imperial general and owner of Lipnice and Světla nad Sázavou, who reconstructed it into a baroque palace with geometrically landscaped French garden covering the courtyard up to Jindriska street and installed municipal water supply.
The palace opened to Prague public relatively late, but its opening was grand. In 1873, after long negotiations, the palace was acquired by Deutsches Kasino that made it its headquarters and center of social life until May 1945 when its name was overnight changed from the German Palace to Slavonic Palace.
The building was bought in 1997 by PKSC (formerly Copa Group) that reconstructed it to its current state. The goal of the project was to reconstruct the place building (historic monument) and built and extend three new modern buildings.
The goal of the actual reconstruction was mainly the elimination of the previous changes and modification of the building to today’s standard while preserving the original design of the palace complex. The reconstruction restored the building’s original arches, lunas, niches, and etc.
Today, the Slavonic Palace is a multi-purpose complex with restaurants, luxury shops and unique art-nouveau entertainment halls and a multi-cinema with ten air-conditioned theaters with capacity of 1 839 viewers. Since June 1, 2007 the building is administered by Cushman and Wakefield.
Complex project documentation in all its stages including engineering services.
Ing. arch. Jan Čejka, Ing. arch. Pavel Boček
PKSC, s.r.o.