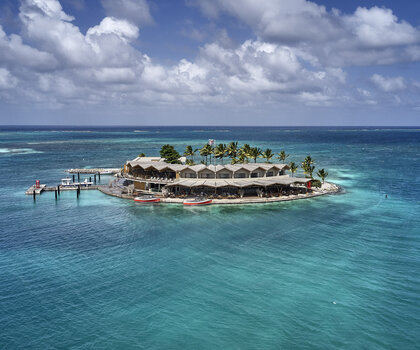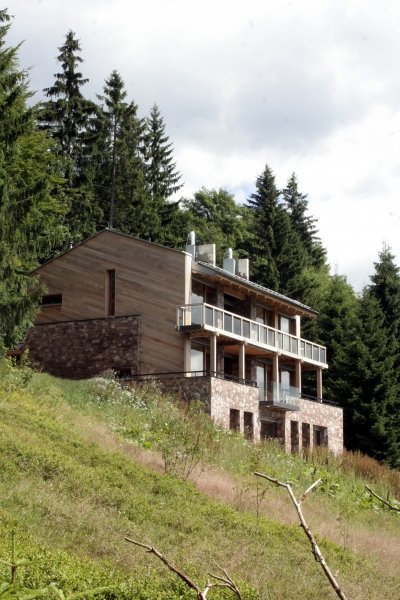
Saba Rock, British Virgin Island - Virgin Gorda
2021 World

CZ
38 000 000 CZK
400 m2
Housing
2009
Conversion of a cottage in Labská – Špindlerův Mlýn to a family house.
The goal of this conversion was to incorporate the build in to the beautiful landscape of Krkonoše (Giant Mountains) and its context. The newly adapted family house respects the existing position of the cottage, its heights, orientation of the ridge, and links to the surrounding surfaced areas.
The house has one basement, a ground floor and an attic. Because the purpose of the house changed, now there is located an entrance with a hall and a utility room on the ground floor connecting the house to the access road. Then there is a habitable hall here connected with a kitchen and all necessary utility rooms. Other two storeys are connected to this hall by an open staircase. The attic accommodates two private bedrooms, bathrooms, and cloakrooms. A clubroom, a small fitness with a whirlpool, and a guestroom are on the 1st floor including necessary technical equipment.
The loadbearing structure is reinforced concrete because the house is partly recessed in the slope. The house is thermally insulated from the outside; one part is fitted with timber cladding (the upper part) and another part is decorated with dry–stone cladding obtained from local quarries. All windows and glass walls in the envelope are timber (Euro-profiles) of the same colour as the timber cladding and double-glazed without a reflective film. To maintain the house secure, all windows are fitted with safety jalousies. Natural stone was used for surfacing the surrounding areas (terraces and access paths), the balcony in the attic has a timber grate. Roofing and flashing will be pre-oxidised titanium-zinc sheet.
(From the architect’s report)
Complex project documentation in all its stages including engineering services.
Ing. arch. Jaroslav Šafer, Ing. arch. Oldřich Hájek
soukromá osoba