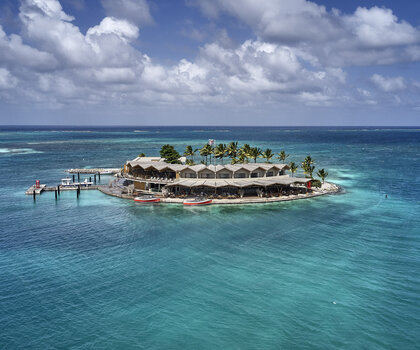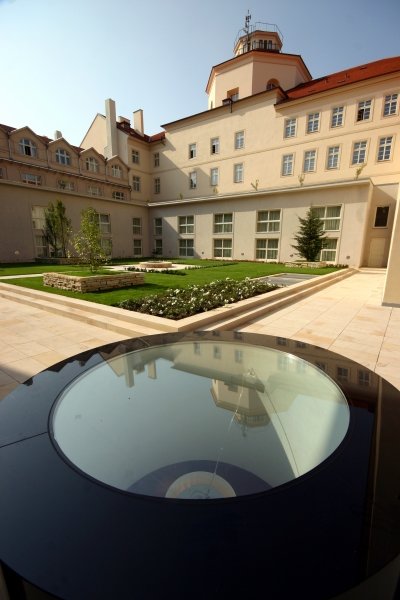
Saba Rock, British Virgin Island - Virgin Gorda
2021 World

Prague 1
530 000 000 CZK
10 000 m2
Hotels
2006
Reconstruction and extension of historic monuments on Prague’s Mala Strana into an international chain hotel.
Buildings no. 459 and 387 of the former Dominican monastery and convent church of St. Mary Magdalene are located between Karmelitska, Harantova, Nebovidska and Hellichova streets. Building no. 387 still contains original brickwork of the gothic Mary Magdalene church. The Dominican monastery was constructed in 1616 and the convent church (now Museum of Czech Music) was constructed in 1656. The buildings were used as a monastery and church until 1783. Later they were converted into apartments, storage and postal office (until 1848), police barracks and finally the National Archives. The buildings were turned into a printing factory in 1880. The one-storey courtyard wing was removed and a machine room was built in the courtyard. The south wing in the courtyard was added in 1923 and the final reconstruction and modernization of the printing factory was carried out in 1955. The building was used as printing factory until mid 1990’s.
The reconstruction of the complex for the new investor was carried out with special focus on the project conditions set by the Monument Preservation Department of the Capital City of Prague, architectural and history survey and list of historic elements and details. The inappropriate extensions and additions lowered the architectural value of the original building. The reconstruction removed the industrial extensions from the courtyard and interior additions. The courtyard was renewed and closed by the north and west wings of the new building. The new building was inserted between the existing buildings, covering the entire entrance section of the courtyard. The original arched way of the cross now opens into the courtyard. Buildings no. 459 and 387 are connected trough an underground tunnel. The original baroque gateway located on the corner of Nebovidska and Harantova streets now serves as the main hotel entrance.
In terms of design, the reconstruction copies the original design of the surrounding houses and baroque wall. The authenticity of the historic buildings was disturbed as little as possible. In accordance with today’s trends, the extension design is very distinctive from the historic buildings. The new façade in the same color as the original buildings is very simple with large windows. The hotel roof is flat with raised roof parapet with a cornice.
The reconstruction managed to preserve the original baroque structures including arches. The guest room sanitary facilities are located in the areas without arches. The reconstruction also restored the cloister, chapter hall and refectory, which are used as the hotel lounge. The machine rooms are located mainly on the underground floors of the new building. Technical corridors run under the existing corridors of the buildings.
The designers strive to use traditional Czech materials and trades (lime plaster, oak windows and doors, parquet floors, limestone floors from southern Europe, Bozanov sandstone paving outside, and etc.)
(Based on project design brief)
Complex project documentation in all its stages including engineering services.
Ing. arch. Petr Brzobohatý, Ing. arch. Martin Feistner
Karmelitská Hotel s.r.o.