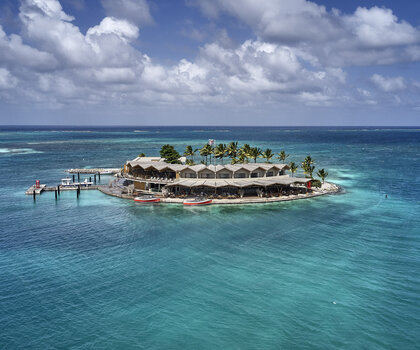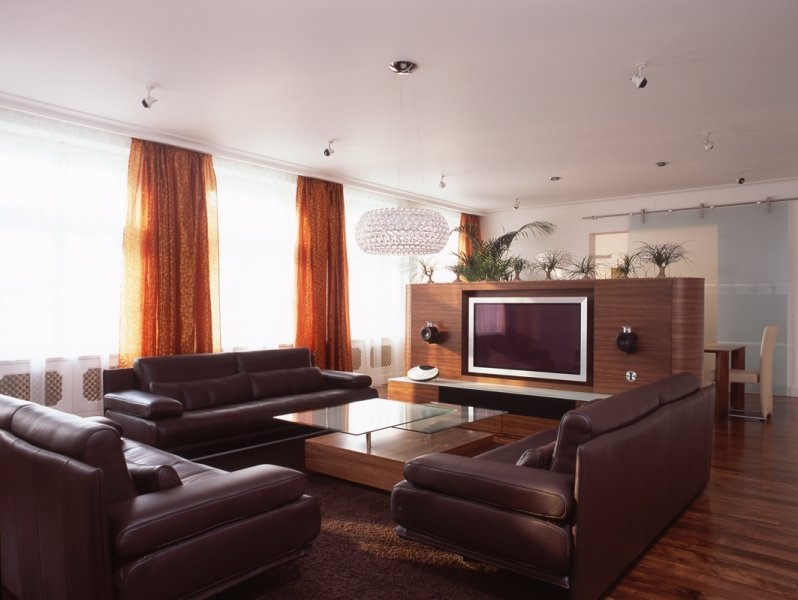
Saba Rock, British Virgin Island - Virgin Gorda
2021 World

Prague 2
20 000 000 CZK
400 m2
Housing
2008
Luxury loft in the centre of Prague
This is a modernised former maisonette flat on the 5th and 6th floor in a building with a listed façade. The renovation project preserved the original layout and principles of the period design. One common entrance was created on the 6th floor; the upper storey has an interior staircase. The lower storey occupies the area of the main building and a part of the court wing. This part is nowadays the daily-inhabited part of the flat comprising an entry hall, bathrooms and toilets, a wardrobe, a technical room, a living room, a dining room, and a study. There is also a new fitness with a sauna and a relaxation zone on the lower storey. The rest zone on the higher storey occupies the whole area of the main building. There are three bedrooms on the upper storey, each of them provided with a separate bathroom. The two master bedrooms have also a separate wardrobe.
The whole interior design respects the period character of the building; for example, the new door panelling was made as a copy to a period door salvaged in another part of the building. The conversion project also preserved the period stucco decorations of the ceiling on the 5th floor. The conversion did not affect the listed façade; the new flat respects the existing character of the façade with its period raster of windows. The original windows were renovated or replaced by copies of the same materials and shape.
Complex project documentation in all its stages including engineering services.
MgA. Petr Kolář
soukromá osoba