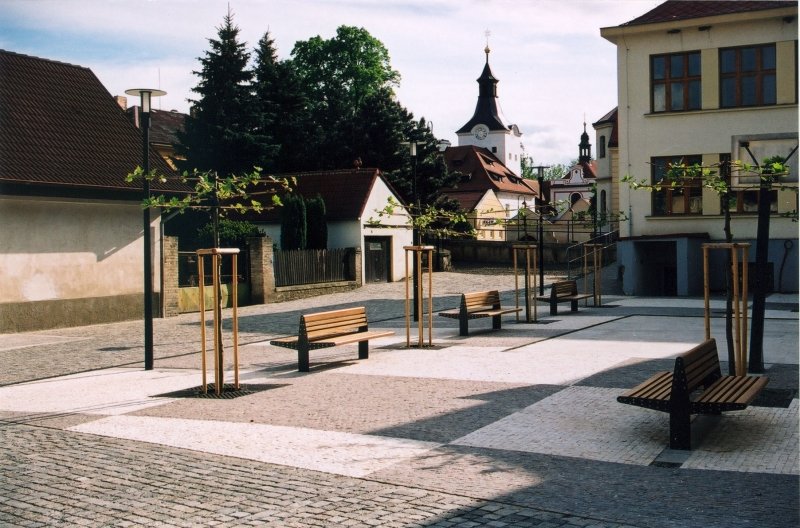
Císařská vinice residential complex
2023 Prague 5
- Awards

CZ
10 000 000 CZK
500 m2
Public
2008
The project consisted of landscaping of the Dobřichovice school grounds. The reconstruction followed the rebuilding of the surrounding roads (Školní and 5. května streets). The project focused mainly on the unused space of the complex – the back yard, which had to be connected with the adjacent road and opened to public. The main task was to connect the existing school recreation area with the public city space, creating a relaxation zone with view of the castle.
The entire area was landscaped including new paving (white mosaic, granite paving, greenery) and the existing paving was reconstructed. The relaxation zone is unified by new stone paving optically dividing the pedestrian and car sections. The project also included the construction of a new stairway leveling the difference between the complex and access road leading to the adjacent bridge, which allowed the construction of a waterfall fountain. The new school street-ball court with asphalt surface is also open to public. The reconstruction also included the relocation of several utility service lines and demolition of several structures (fencing, structures in the back yard) and construction of new structures, for example wooden roofing for the school side entrance and small architectural elements. The landscaping included the planting of new trees and creepers at school walls. New street lighting and furniture were installed in the school complex.
Complex project documentation in all its stages including engineering services.
Ing. arch. Jiří Špaček
Obec Dobřichovice