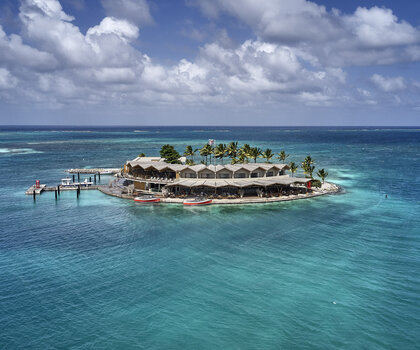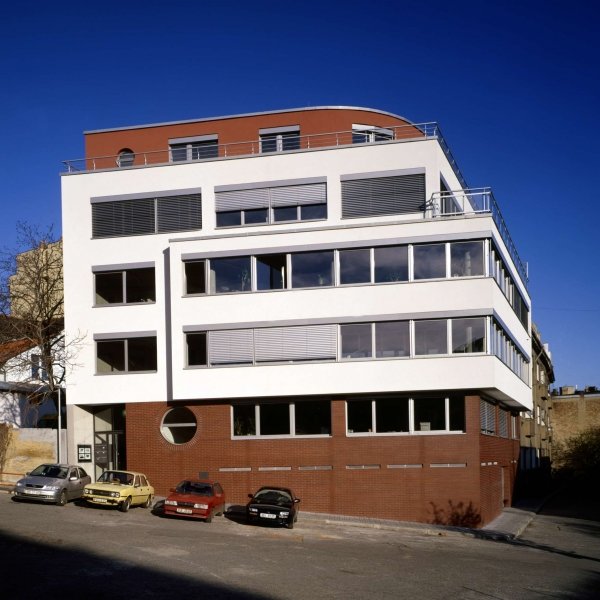
Saba Rock, British Virgin Island - Virgin Gorda
2021 World

Prague 5
30 000 000 CZK
1 540 m2
Administrative
2002
New multi-purpose building consisting mainly of office space.
The new building was built on a vacant lot in Praha-Košíře. The building was designed to fully fill the empty corner lot, seal the street line and connect with the only adjacent building to form a small square at the intersection of the nearby streets. The entire area consists of various buildings with design determined mainly by the proximity of important traffic infrastructure and dramatic landscape (3 m difference in elevation within the construction lot).
The prism-shaped building is very simple with receding upper floor to fit between the surrounding buildings. The mass of the highest floor with round roof was designed to allow the designers of the future neighboring buildings to shape the square. The building to a certain extent pre-defines the mass of the building to be located on the adjacent lot.
The building features a concrete shell structure with exposed architectural concrete on selected interior walls and ceilings. The building has plastic windows.
The building design is complemented by an orientation system creating a design link between the various building users and giving the project an appearance of an original and modern multi-purpose building.
Complex project documentation in all its stages including engineering services.
ak. arch. Jan Kerel, Ing. arch. Zdeněk Hölzel
Společenství vlastníků jednotek Pod Radnicí 1235/2a