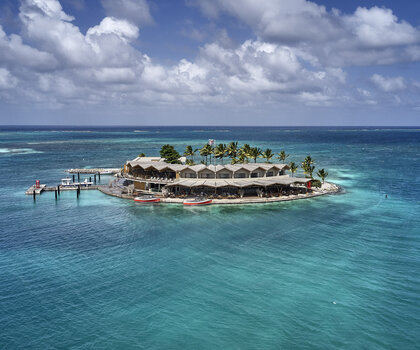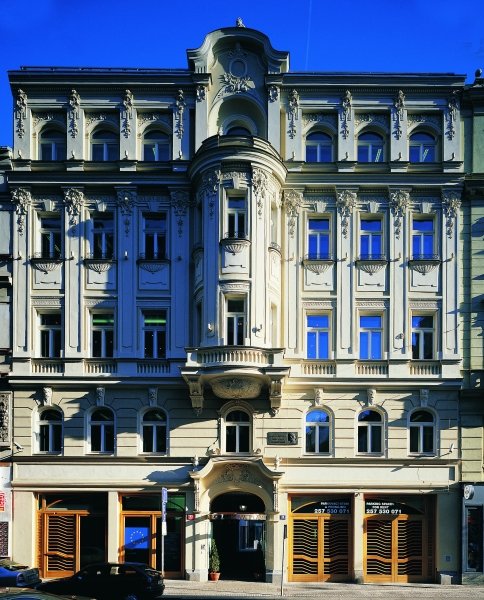
Saba Rock, British Virgin Island - Virgin Gorda
2021 World

Prague 1
435 000 000 CZK
9 910 m2
Administrative
2004
Reconstruction and extension of an administrative building in the center of Prague. The Jungmannova Plaza office center is located between Jungmannova street and the Franciscan garden. The project combines the existing historic building that was completely reconstructed with a new building constructed in the original courtyard. The façade of the historic building and its interior layout was preserved. The newly built Jungmannova Plaza has three underground floors, lower ground floor and ground floor, and six aboveground floors. The building’s façade is made of sandstone and contact with the neighboring façade is maintained thanks to the east glazed façade. Three vertical cores allow creating office spaces of various sizes accessed by six elevators. The overall office space consists of about 10 000 m2. The underground floors offer 106 parking spaces. In addition to architects from A Project, design studio Lewis+Hickey Praha participated in the project designing the interior of public areas. The atrium at the entrance to the reception is partially covered by greenery and includes a waterfall illuminated by floodlights.
Complex project documentation in all its stages including engineering services.
Ing. arch. Pavel Boček
Lordship Estates