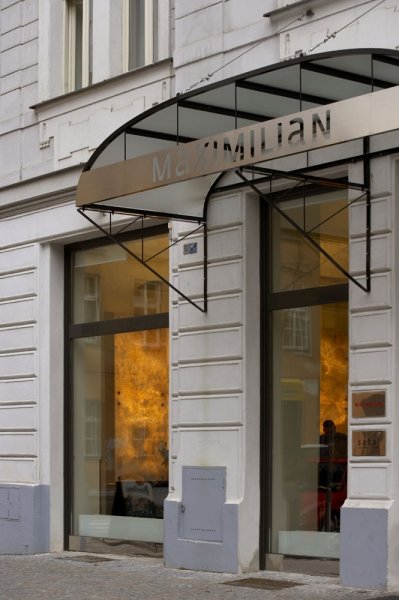
Císařská vinice residential complex
2023 Prague 5
- Awards

Prague 1
50 000 000 CZK
1 902 m2
Hotels
2005
Modernisation of the hotel Maximilian includes interior and building modifications on the ground floor, modifications of all guestrooms including corridors and building a new Thai massage studio in the 1st basement. These modifications were not serious – they particularly responded to the increasing demand on comfort and attractiveness of the hotel. The interior modifications bring new elements in the building and architecture of the 19th century next to the original and stylish ones (the staircase, vaults, the façade) and try to clear the building of deposits of the last decade.
From the architectural point of view, these modifications mean design changes in particular: new furniture, carpets, and paints. The kitchen, bathrooms and guestrooms were renovated completely including the mobile and built-in furniture.
New stone floor tiles were laid in the entrance lobby and the reception on the ground floor, a new layout was designed of furniture and lights. Also the reception, the lobby and the entrance to the hotel have got a facelift. A vestibule and a clubroom for guests was added to the mezzanine that is in the one-storey connecting link between the buildings also used to accommodate working meetings, presentations, interviews, etc. There was raised a new lightweight glass addition behind the hotel building extending the new breakfast room. Relaxation and massage studio for hotel and other guests was created by converting a part of the garage in the 1st basement below the courtyard building and the backyard.
Two new meeting lounges connected to one larger hall equipped with complete conference technology were set up here, too.
Complex project documentation in all its stages including engineering services.
Ing. arch. Petr Vágner, Ing. arch. Eva Jiřičná
Haštalská a.s.