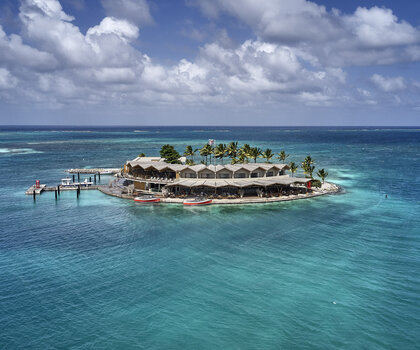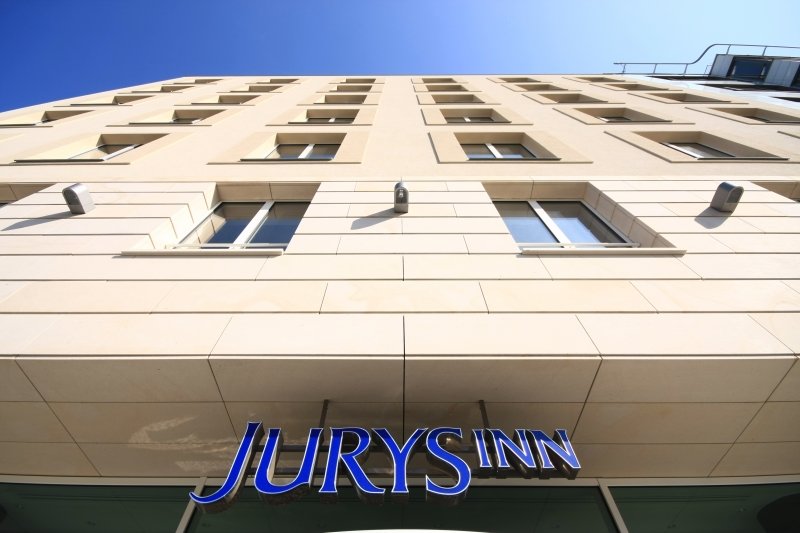
Saba Rock, British Virgin Island - Virgin Gorda
2021 World

Prague 8
180 000 000 CZK
9 397 m2
Hotels
2009
A new ten-storey higher middle class hotel building on the unbuilt site gap in Prague-Karlín. The site gap came to existence when buildings damaged during the flood in 2002 were knocked down. The location is part of the inundation area without any flow, category A, and after the flood-protection barrier was built the whole area has currently been protected by the municipal system of mobile flood barriers. Part of the building is also erected above the tube of the Prague Metro line C. By building on the site gap the disturbing negative factor of an empty grey area having no urbanizing potential was eliminated.
The hotel comprises also a restaurant, a kitchen, a congress hall, terraces, and it is decorated by rambling vegetation. The only underground storey houses the technical BOH and store rooms including the servery, low-voltage and high-voltage power distribution plants, 22 parking places (one for the people on wheelchairs), hotel management offices, staff lockers, heating and ventilation plants, a laundry, a workshop and a waste storage. The basement garage is accessed by one car entry and a lift. The ground floor is allowed for the common areas such as the entrance lobby with the reception, restaurant, kitchen and its facilities, the congress centre, fitness, and offices with a room for the security. There are guestrooms of the remaining floors. On the roof, there are installed ventilation outlets and intakes, cooling units, and a diesel emergency power generator.
Two areas created by recessing the 1st floor are used as an atrium with garden elements.
The basement is a garage (utilising WÖHR parklifts).
A unique technical solution had to be used because the Prague Metro operates underneath the building: the superstructure is separated from the substructure on the 1st basement level by a movement joint and a system of springs is installed to eliminate vibrations generated by the metro in guestrooms.
Hotel JURYS INN may welcome as much as 428 guests and accommodate them in 214 guestrooms.
Complex project documentation in all its stages including engineering services.
arch. Andreas Degn
Arthurinvest s.r.o.