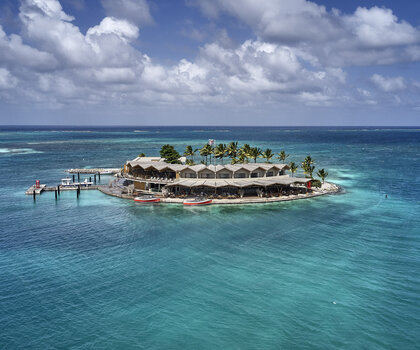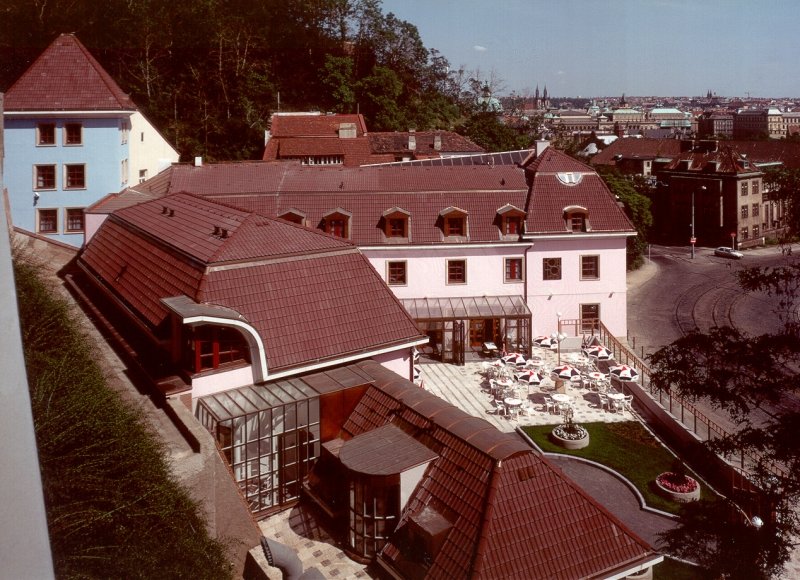
Saba Rock, British Virgin Island - Virgin Gorda
2021 World

Prague 1
275 000 000 CZK
Not specified
Hotels
2004
Renovation and addition to a hotel at a prime location in Prague – Hradčany.
A post-modern hotel Hoffmeister was built at the crossing of Chotkova and Pod Bruskou according to the project by akad. arch. Petr Keil from1990-91. The renovated building is the last house in the street, partly recessed in the slope under the suspended road Chotkova. The north façade links to the stone retaining wall with a fountain retaining the Letná slope, perpendicular to the pedestrian walkway connected to the blind street Pod Bruskou. The backside links to the hotel tower built in 1993.
History of this location dates back to 1663. A new name appears in 1664 calling the place “U Tří seker”. Archives from 1722 describe the building as a one-storey structure; here were a taproom, a shop, a kitchen and a cellar on the ground floor and only one room on the 1st floor. After several modifications performed by the owner Václav Kurfiřt the house was sold in auction in 1729. In 1814 the house was branded as structurally unfit and so it had to be renovated according to plans by Martin Hausknecht. The house was totally reconstructed by builder Červinka in 1879.
In 1993, the house was replaced by a new build according to the project by akad. arch. Petr Keil. He tried to incorporate the building into the surroundings by paraphrasing Baroque details. There were added buildings 142/III and 143/III to the hotel during construction.
The main hotel building is a two-storey structure on the lot no. 144/III with the envelope cut out and a glazed corner by the entrance supported by a statue of Atlas by Stefan Milkov. The space was adjusted as a terrace in front of the back wings; there are two storeys below housing the garage. The structures are basically reinforced concrete combined with brickwork. The whole complex is roofed by a mansard roof with gables of different shapes. Arch. P. Keil designed the interior in cooperation with S. Milkov (art work).
Hotel Hoffmeister was modified and some parts were added to it between 1992 and 2006 in several stages: there were opened a fitness centre and a whirlpool, saunas, a beauty parlour, and a massage studio; guestrooms were re-built in two stages and then were renovated also the offices.
Another unit was added to the complex in 2004 – a renovated building, separate but interconnected to the hotel by its layout. This renovation consisted mainly of modification of layouts without any substantial structural impacts and repair of the façade and roofing so that they would meet contemporary thermal, technical, and acoustical requirements on the envelope. Timber joist ceilings were repaired. Where in poor technical condition, they were replaced; however, vaults could be preserved. Perimeter masonry (brick and stone) was rehabilitated and repaired, ceramic blocks were added where necessary.
As the build is in a highly prominent location, the renovation was designed to preserve its original appearance as best as possible. The building is neither higher nor of bigger volume after the renovation and the surrounding buildings are not shaded by it, either.
The latest intervention was the revitalisation of the street Pod Bruskou. It was re-paved and the fountain in its upper part dating from the turn of the 19th century was renewed. There were planted new trees here and the broken historical lamp was repaired.
Complex project documentation in all its stages including engineering services.
prof. ak. arch. Petr Keil
Martin Hoffmeister