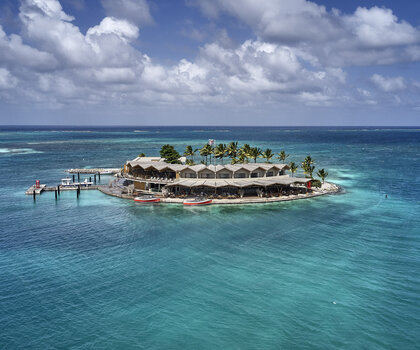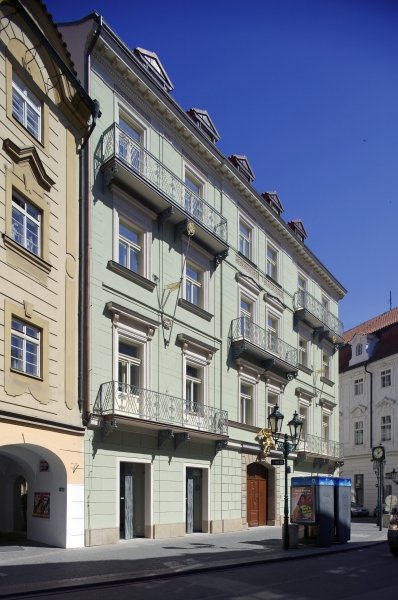
Saba Rock, British Virgin Island - Virgin Gorda
2021 World

Prague 1
340 000 000 CZK
5 708 m2
Hotels
2008
Reconstruction of Celetna 29 historic building into a hotel.
The large building is located in Prague’s Old Town between Králodvorská, Templová and Celetná street.
The building site, located near the Old Town Square, was originally the location of several gothic town houses, one of the buildings is first mentioned in 1430’s. Over the following centuries, the buildings were connected, disconnected and reconstructed. In the 16th century and at the beginning of the 17th century, the books list Waldstein or Berka z Dube as the building’s owners. The buildings probably burned down in the 17th century. During the second half of the 17th century or at the beginning of the 18th century, the site was used to build a large early baroque house used as a tavern for travelers. The building was reconstructed in 1725 in high baroque style. In 1788, it was sold to a private owner. In 1816, the building’s courtyard wings were reconstructed in early classical style and a second floor was added in 1824. Between 1840 and 1841, the building was extended and interiors remodeled in late classical style. The house was reconstructed to its current appearance during late classical remodeling in 1860.
The last reconstruction was carried out in 2005 and 2007. The investor decided to build a five-star hotel with 60 guest rooms. The new layout generally copies the original disposition of the building. In addition to the upper floors, the reconstruction included the underground floors, returning a brewery to the building after several centuries. The brewery includes an exposition about the history of breweries in Prague – the construction work uncovered the remains of the original brewery, most likely the oldest brewery in Prague. The ceilings were restored using pre-stressing of the original wooden beams. The reconstruction focused mainly on the underground floor and 1st aboveground floor where remains of gothic walls were uncovered.
The reconstruction included modern details and materials (glass, metal, colors and textures) and renewed the passage between Králodvorská and Templová streets with luxury shops. The courtyard was roofed at 1st aboveground floor level. The glass roof consists of flat lattice girders connected by T sections and steel ties. Because of the complicated geometrical design of the roof, the individual panels had to be custom made. The panels are rectangular with variable angles, none of them right.
In addition to luxury guest rooms, the hotel offers commercial space, lobby, restaurants and private lounges.
The hotel was open in December 2008 and is operated by the international hotel chain
Barceló Old Town Praha.
(Based on project design brief)
Complex project documentation in all its stages including engineering services.
Ing. arch. Marek Tichý
Celetná 29 s.r.o.