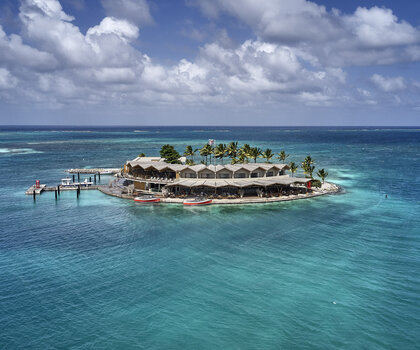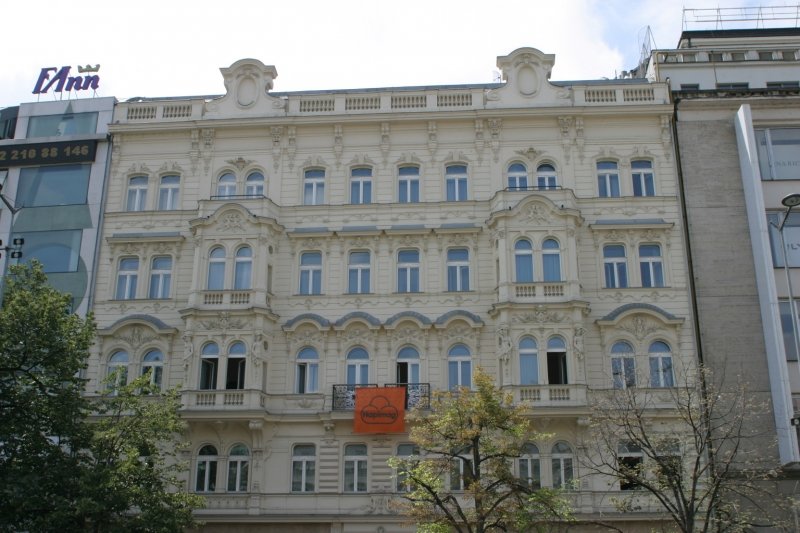
Saba Rock, British Virgin Island - Virgin Gorda
2021 World

Prague 1
230 000 000 CZK
Not specified
Housing
2002
The originally new baroque apartment building from 1892 was reconstructed between 1924 and 1926 for the Slavonic Insurance Group. The goal of the 2000 reconstruction was to remodel the building for Swiss company Hapimag.
The building has five storeys with courtyard wings and a courtyard. The main building, facing Wenceslas square, has rectangular floor plan and is divided into three sections. The walls are decorated by an allegoric relief representing Bohemia, Moravia and Slovakia. The ground floor features original mirror arches. The main staircase, passage and second floor are designed in the same style. The walls are clad with artificial red and white marble.
The 2000 – 2002 complex reconstruction of the Hapimag building strived to preserve the building’s original elements for future generations while converting it into a four-star hotel.
The building’s historically valuable architectural elements were restored and reused in its interior and exterior. The hotel offers 49 single and double guest rooms.
The interior of the guest rooms copies the original layout of the building. The ground floor is used for rental areas. The hotel reception and service areas are located on the ground floor of the building. The back section includes an apartment for the concierge. The inner courtyard was designed as relaxation area with benches and green areas for the guests of the residents.
(Based on project design brief)
Complex project documentation in all its stages including engineering services.
Ing. arch. Pavel Boček, Ing. arch. Jan Čejka
Hapimag