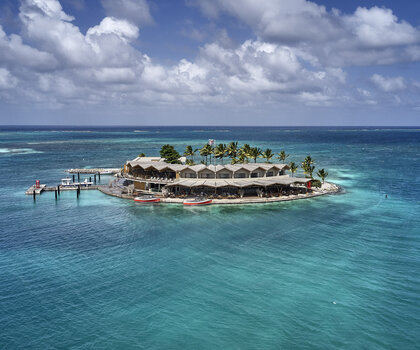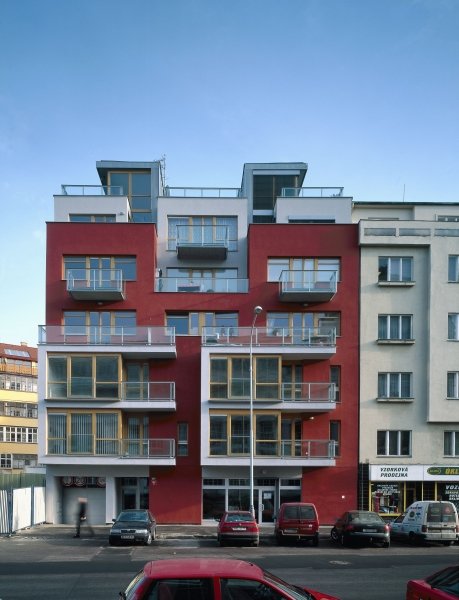
Saba Rock, British Virgin Island - Virgin Gorda
2021 World

Prague 4
Not specified
1 462 m2
Housing
2001
The project is connected with the surrounding apartment buildings from 1920’s and 1930’s. The new building is the last in a row of six-storey buildings with recessed sixth floor. The design of the existing buildings is simple with regular layout of windows and façade divided by large bay windows. The ground floor is used for shops. The utilitarian apartment block is counterbalanced by the façade of Podolska water processing plant across the street designed by architect Engl.
The west and east façade of the new building copy the layout of the 2nd and 3rd floors – the street façade is divided in half – two apartments per floor. To meet the sunlight requirements, the façade includes two glazed bay windows. The higher floors receive sufficient amount of sunlight and offer views of Vltava riverbanks. To take advantage of the view, the higher floors have three apartments per floor. The 5th and 6th receding floors are used for two-floor apartments with access to the roof terrace.
Because of the built-up density in the area, the building’s façade was maximally used to provide sufficient daylight and sunlight in the apartments. All stairs and corridors are located far from the facade. The 1st and 2nd floors are used for offices with a separate entrance. The entrance to the garage is accessed through an access ramp from Podolska street.
The building’s garden is accessible from all apartments from the stairway.
The building structure is made of reinforced concrete. The facades are a combination of colored plaster and titanium-zinc sheet-metal. Railing panels are made of clear glass.
(Based on project design brief).
Complex project documentation in all its stages including engineering services.
Ing. arch. Jaroslav Šafer, Ing. arch. Oldřich Hájek
AT Development a.s.