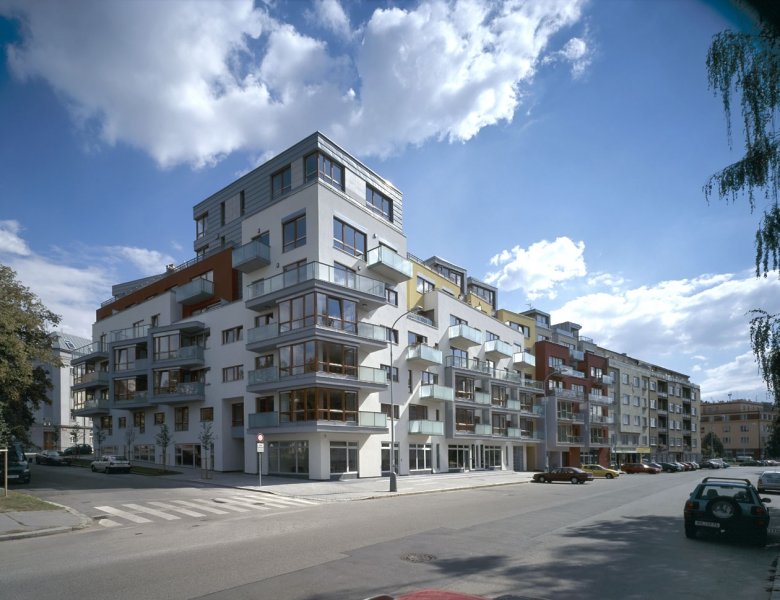
Císařská vinice residential complex
2023 Prague 5
- Awards

Prague 4
Not specified
10 212 m2
Housing
2004
New residential houses in Prague 4 – Podolí.
The residential building had to be incorporated in the surrounding build up – an unfinished street front of tenement houses built between the end of the 19th century and the 1920s-1930s on the border between Podolská, Výchozí and Nedvědovo náměstí. The rest of the square is defined by solitary structures of the elementary school, the line of tenement houses built at the end of the 19th century, and the public park.
The building designed in compliance with horizontal and vertical regulation criteria complements the unfinished urban block between Podolská, Nedvědovo náměstí, and Výchozí. It follows the height level of the surrounding buildings and emphasizes the corner of Podolská and Nedvědovo náměstí, i.e. the corner defining and completing the square’s form.
The entry to the building is from Nedvědovo náměstí through a passage to the courtyard garden from where are accessed different residential sections. The architectural design picks up the principal of recessing top floors used for the surrounding buildings. This idea is promoted to a visual principle in this design, mingling three façade planes, three façade layers used to define different parts of the building both in respect of its volume and colours. These layers meet at various elevations thus creating the principle of distinction of separate parts of the building, which differ the same way as the relatively narrow sections of subsequently built houses naturally differ from each other. The point of entrance to the building from Nedvědovo náměstí is emphasized by a violent cleavage in the above-mentioned façade layers.
From the structural point of view, the building is a reinforced concrete frame; the façade is thermally insulated with ceramic block lining. Windows are wood euro-profiles, aluminium jalousies on the south, east and west side, shop windows on the ground floor are aluminium profiles, balustrades glass and metal, extensions are finished by zinc flashing.
(From the architect’s report)
Complex project documentation in all its stages including engineering services.
Ing. arch. Jaroslav Šafer, Ing. arch. Oldřich Hájek
AT Development a.s.