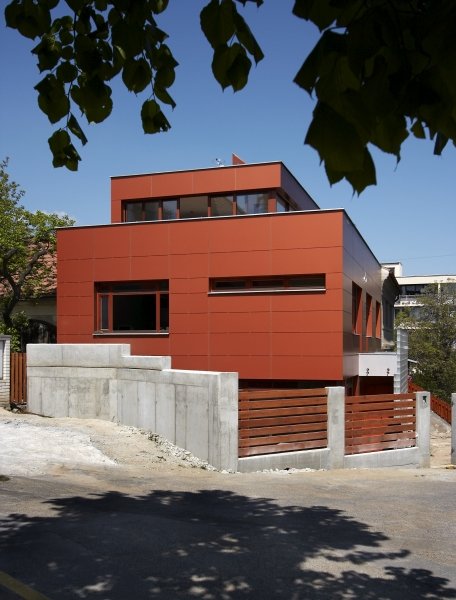
Císařská vinice residential complex
2023 Prague 5
- Awards

Prague 4
18 000 000 CZK
296 m2
Housing
2007
A family house with two flats was built due to the renovation and addition to the existing family house in Prague-Michle. The original bricked house with a lean-to roof was so deteriorated that it could not be further inhabited and so it was decided to rebuild it completely. However, the design preserved the volumetric parameters of the structure. There was built an addition into the narrow site gap between the house and the neighbouring building instead of the old sheds leaning to the south façade.
The family house is again a two-storey structure with a recessing attic. The lean-to roof was replaced by a glazed skylight above the staircase following the original shape and height of the roof and connected to the existing adjacent lean-to roof.
The entry remained in the forefront covered by a vestibule from glass blocks copying the trace of the former entry staircase to the house. An interior two-flight staircase will connect storeys in the renovated house.
Complex project documentation in all its stages including engineering services.
Ing. arch. Dana Šmejkalová
soukromá osoba