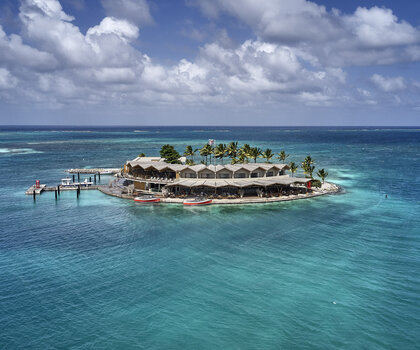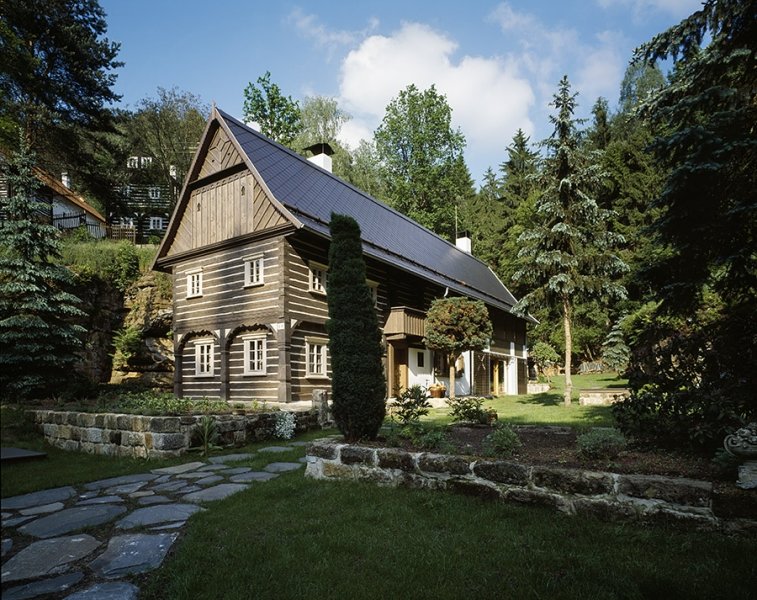
Saba Rock, British Virgin Island - Virgin Gorda
2021 World

CZ
16 000 000 CZK
248 m2
Housing
2007
Renovation and modernisation of a cottage.
Complex renovation of the building leaning against a sandstone rock, daringly combining modern interior elements with the original vernacular style of a village cottage.
The original building consisted of an older habitable log house and a newer masonry addition of a barn. The habitable part of the house had two storeys of a rectangular footprint with a gable roof, the barn directly picked up the roof shape and the footprint of the habitable part. The habitable part was structurally a mixed one – timbered walls, the floor structure consisting of joists, massive timber posts and stone masonry, the addition was built from stone masonry with a brick retaining wall and mixed masonry with stone columns.
The investor required that the renovation must meet needs of modern housing and recreation but without visible impact on the character of the landscape. The original house was repaired and an addition housing a kitchen and sanitary facilities was built next to it. The existing stonewalls were cleaned, those plastered were repaired and dubbed out including finishing stuccos. The new loadbearing structures were built from solid bricks, a replica of a log loadbearing structure with joists was erected in the front.
The new kitchen and the sanitary addition is concrete cast in-situ combined with steel elements. The structure is thermally insulated and clad with architecturally finished concrete prefabricates on the front façade. To maintain the continuity of the architectural expression, the plinth of the kitchen addition’s gable façade was clad with sandstone veneer up to the timber below the window.
The floor structures were completely knocked down and replaced with new timber joist ones. The roof and the rafters were completely renovated.
Another principal change concerned the interior – the cottage was changed into a modern family house providing all modern comfort. The architect made use of contrasts between the minimalist style of the sanitary fixtures and the rustic character of the original building. The result is a unique work – combining a historicizing envelope with contemporary interior and new technologies to meet needs of its current occupants.
Complex project documentation in all its stages including engineering services.
Ing. arch. Jiří Špaček
soukromá osoba