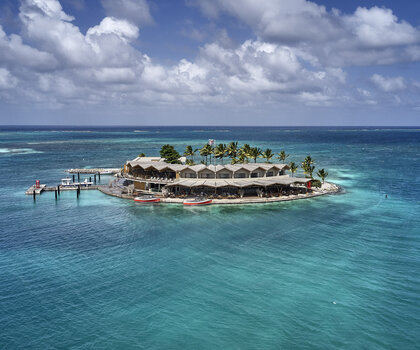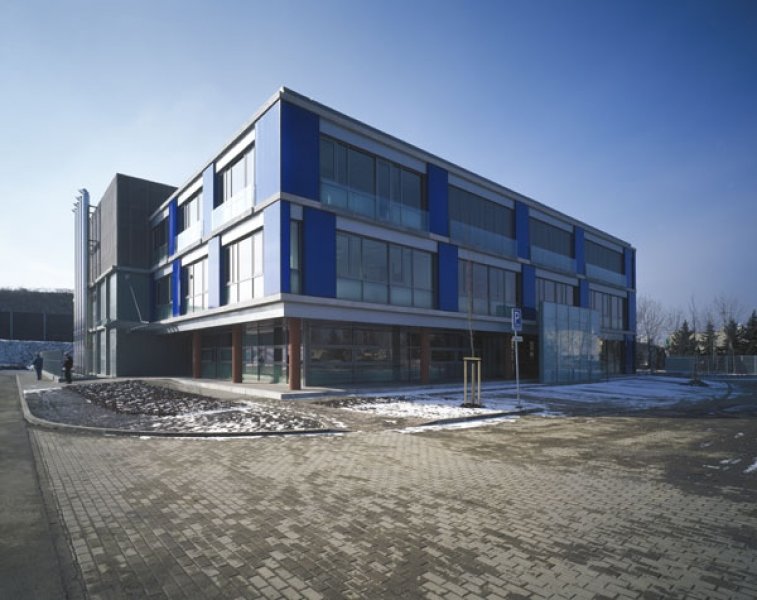
Saba Rock, British Virgin Island - Virgin Gorda
2021 World

Prague 4
150 000 000 CZK
4 990 m2
Industrial
2005
The mobile operator’s centre (today Telefónica 02) in Prague – Chodov.
The building performs as a noise barrier for the neighbouring residential quarter. It is designed so that it would by its material and scale get as close to its surroundings as possible – a disparate build up on the border of a panel block of flats, close to the highway D1. The building consists of a lower wing accommodating laboratories connected to the higher technical part with halls.
There are emphasised concrete floor slab’s horizontal structural elements in the lab wing’s facades. The slab edge (established by the slab’s concrete margin fixed by Mea profiles) juts in front of the façade face. The façade between these slabs is designed combining several types of glass (clear, frosted, tinted), aluminium, and zinc sheet metal covers of jalousies. There is a balcony on the 2nd floor with a glass balustrade. A part of the ground floor is recessed and forms a shallow arcade taking a visitor to the main entrance. There are suspended glass awnings above the main entrance.
The facades of the hall wings are horizontally divided in two parts: a base and a superstructure. The base ends on the 2nd floor level and is defined in the façade by a rectangular grid of frames consisting of concrete mullions and cross bars. This grid ends on the level of the 2nd floor’s floor slab by a suggested cornice. The extension’s envelope is made of expanded sheet panels and is partly transparent. A distinct motive is four visible stainless steel vents.
(From the architect’s report)
Complex project documentation in all its stages including engineering services.
Ing. arch. Jaroslav Šafer, Ing. arch. Oldřich Hájek
Eurotel, s.r.o.