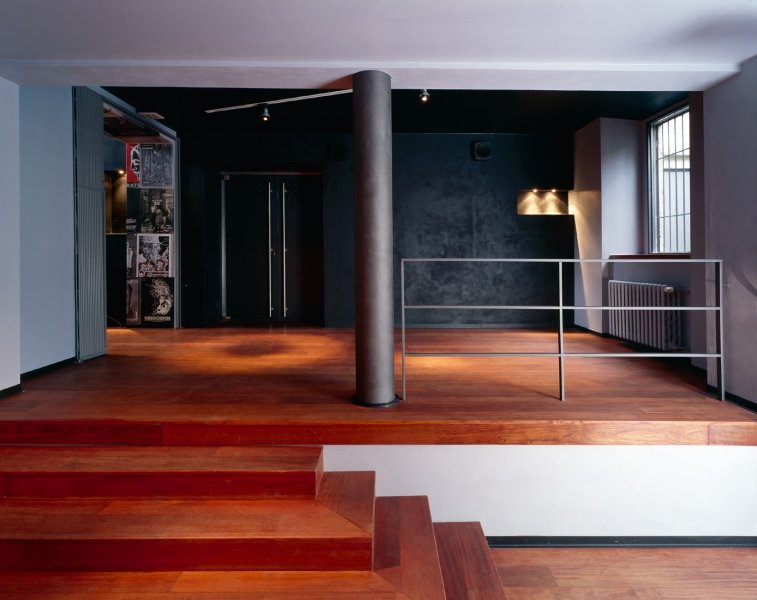
Císařská vinice residential complex
2023 Prague 5
- Awards

Prague 6
Not specified
860 m2
Public
2001
The reconstruction of the Dejvice theater in Prague had to resolve several complicated demands of the investor – increasing the theater’s capacity, enlarging public areas (club, foyer and cloak room) and creating storage space for props and finding an easier, more logical solution to standard theater operations. The goal of the reconstruction was to resolve the technical problems of the theater, especially sound insulation and enlargement of the commercial and office spaces on the ground floor. In addition to structural and technical design the reconstruction focused heavily on interior design and equipment of the theater. The reconstruction design was based on the specific space and operation requirements of the theater. The individual operation units are visually unified by materials, surface finishes and lighting. The various work areas are differentiated by distinct floor materials. The use of reflexive sheet-metal ceilings creates very unique interior design element. The entire reconstruction was based on a unified design by SHA atelier “architects that like to come up with precise and “shiny” ideas of how to organize someone else’s life held back and created only a background for the organic theater life that in a true theater does not need any input from the outside world.
(Based on project design brief)
Complex project documentation in all its stages including engineering services.
Ing. arch. Jaroslav Šafer, Ing. arch. Oldřich Hájek
Městská část Praha 6