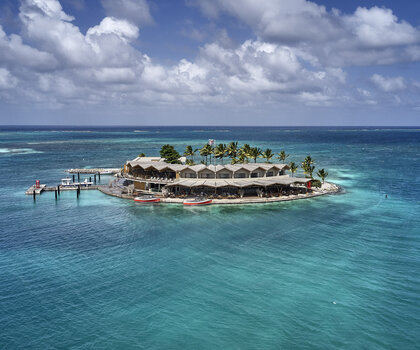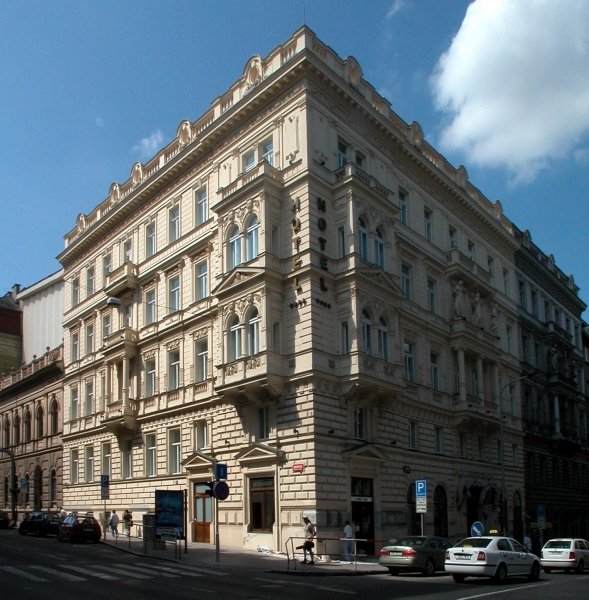
Saba Rock, British Virgin Island - Virgin Gorda
2021 World

Prague 2
170 000 000 CZK
3 027 m2
Hotels
2002
The historical house was completed according to plans prepared by Alois Bureš defined by the modified street line at Žitná in 1888. The previous house standing here was a lateral-oriented one-storey structure at Sokolská with ground-floor stables in the courtyard drawn on the original master plan of the new build dated 1887. The street line at Sokolská was defined by the new subdivision of land in consequence of demolition of the Prague Baroque fortification in 1875 and following setting out the new building blocks of flats with logically structured allotment of land. Courtyards are getting smaller; small, mostly lateral wings typical for the previous building periods and Classicism in particular disappear one-by-one. The original appearance of the house seriously changed when the portico pillars of the main entryway’s portal were demolished in 1947. Other in fact unimportant changes refer namely to partial modifications of flats, shops, shop windows, the lift, etc. On the other hand, notable is the original already more sophisticated layout of the sanitary facilities with flush toilets, skylights and vents resulting from the build up arranged in blocks.
The last renovation was based on the investor’s plan to convert the tenement house in to a hotel. The change of function necessitated using one part of the existing courtyard for the extension of the restaurant; the former passageway leading to the courtyard changed in to the visitor entrance to the hotel. This entrance is connected to the reception and the entry to the hotel staircase. It was possible to preserve the original stucco plasters and ceilings here. Also, thanks to locating the entryway to the part of the façade with unarticulated plinth, the architectural articulation of the existing façade was not negatively affected.
Other areas on the ground floor serve as a restaurant and a snack bar. The hotel kitchen, the bar-counter with a tap and a glazed shed were built for the restaurant. There is a new garage and technology rooms in the basement.
Guestrooms are located on the storeys above the ground from the 1st floor up to the 5th floor; a fitness centre was installed on the top floor.
Complex project documentation in all its stages including engineering services.
Ing. arch. Miloš Kopřiva
TEHNOART - 100/CZ, s.r.o.