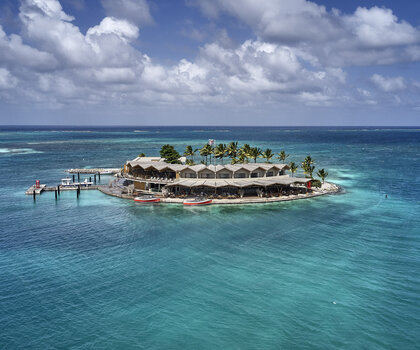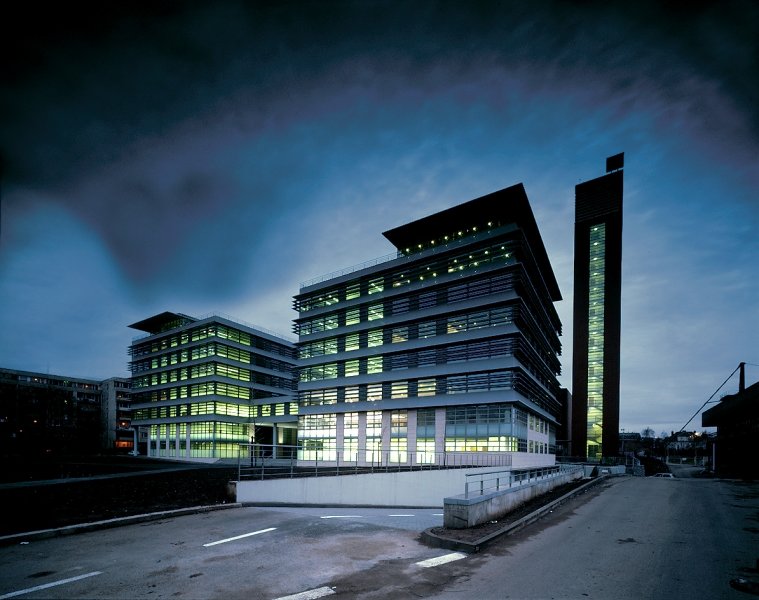
Saba Rock, British Virgin Island - Virgin Gorda
2021 World

Prague 10
1 075 000 000 CZK
30 000 m2
Administrative
1997
The principal composition idea was to organise a chaotic urbanistic situation in this location where various structural styles from different periods clash: a garden suburb from the beginning of the 20th century at the southeast, residential houses from the end of the 1950s at the north, panel development from the 1970s at the east, and the TJ Slávia sport complex at the south and southeast.
The shopping centre consists of two seven-storey office buildings facing the park in Na Hroudě street, a longitudinal four-storey residential house with the main façade facing south towards the TJ Slávie sport complex, and a residential tower in the southwest tip of the land.
Every office block has a circulation lobby with consulting rooms in the middle daylighted from the top by a roof skylight. From the atrium lobby can be accessed lifts, the installation shaft with sanitary facilities, and the egress staircase. There are offices with flexible layouts arranged along the whole perimeter.
The basement under the offices comprises a supermarket; there is a two-storey garage providing 213 parking places under the piazza and the residential house.
There are three retail units on the ground floor and 18 flats of varying size on the floors above the ground. There is a coffee bar with a gallery on the ground floor of the tower; a three-storey studio is on the 14th – 17th floor. The space in front of the houses is a trafficable, paved piazza with an avenue of trees planted in front of the residential house separating the view between the residential and office buildings.
The build is founded on a raster of drilled reinforced concrete piles under a reinforced foundation slab; the tower has separate foundations. The loadbearing structure to the office and residential house is a reinforced concrete frame with beam-free floor slabs; the building is windbraced by reinforced concrete walls and a core in the centre of the layout. The loadbearing system of the tower house is a reinforced concrete wall system with a bracing core around vertical shafts and a staircase.
The envelope is bricked with ceramic blocks and thermally insulated from the outside – the façade system of the office buildings is plastered by steel-blue stucco coloured through; the residential house is fitted with glued dark-brown ceramic shaped pieces with eased edges. Cladding of the residential tower is an aluminium curtain wall system with ceramic shaped pieces. The two-storey ground floor of the office building has a veneer of Roman travertine panels. To screen off unwanted heat gains, aluminium windows in the office buildings are fitted with a triad of horizontal jalousies along the outer perimeter.
(From the architect’s report)
Complex project documentation in all its stages including engineering services.
Ing. arch. Zdeněk Jiran, Ing. arch. Michal Kohout
IPS, a.s., o.z. 10