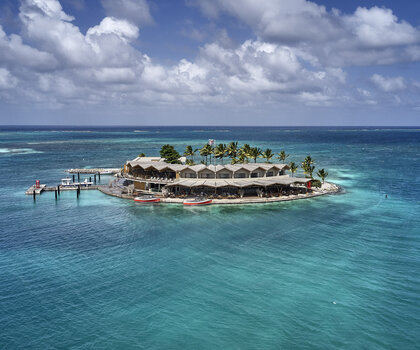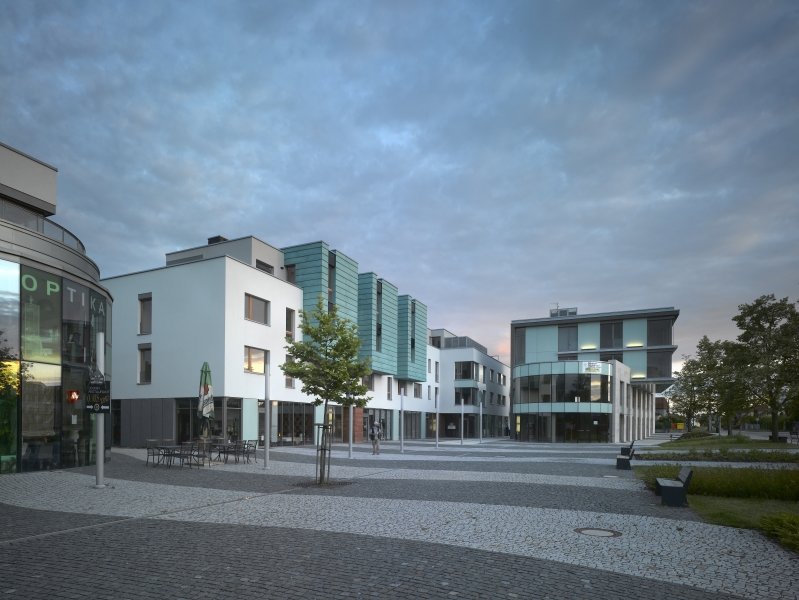
Saba Rock, British Virgin Island - Virgin Gorda
2021 World

CZ
100 000 000 CZK
4 257 m2
Multi-functional
2010
A multi-purpose urban complex in Černošice near Prague.An uphill location is surrounded by a development of family houses from two sides and there are the existing family houses also on the other two sides. A busy road runs along the north side of the land.
The plan was to develop a new quality urban space consisting of residential and commercial buildings. There were also designed public spaces, classrooms and a small hall here. The square is rectangular situated along Vrážská street. Its south side is defined mostly by the long residential building with retail spaces on the ground floor, which is approximately in the middle divided in two sections. This way created gap optically links the square and the playing fields. The east and west edges are outlined by the hotel and office buildings. The north edge is defined by an avenue of grown up trees to which were added new ones.
The complex’s basic modular grid is rectangular. Residential houses are three-storey with smaller penthouses on the fourth storey. The office building is designed partly as a five -storey structure and it forms a local landmark; it partly covers the supermarket on the ground floor. A four-storey hotel building complements the whole.
The structures are designed as a reinforced concrete, partly bricked, thermally insulated frame. The façade of the residential house is designed combining coloured plaster finish, o- copper Tec and Max panel cladding. Windows are Euro-profiles with aluminium jalousies on the south and west facades, ground floor shop windows are glazed in aluminium profiles. Railing on balconies and terraces is steel with frosted and clear glass panels. The penthouses are clad with copper Tec sheets.
Facades of the hotel and the office building combine a structural facade, facade with glazing fixed in aluminium profiles, Tec aluminium sheet cladding, Max façade panels, and plaster coloured through. The supermarket has a façade combining glazing in aluminium profiles and concrete walls clad with gabions.
(From the architect’s report)
Complex project documentation in all its stages including engineering services.
Ing. arch. Oldřich Hájek, Ing. arch. Jaroslav Šafer
IBS ROKAL, s.r.o.